This post is sponsored by The Home Depot.
Just in time for a nice deep spring clean, our laundry room remodel is complete! A big thank you to The Home Depot for making this laundry room renovation possible, I feel very very lucky to have the opportunity to work with such a wonderful company!
Farmhouse Laundry Room Remodel
If you’re stopping in today for the first time, I have such an exciting project to share today! I’ve been documenting our laundry room remodel over the past couple of months, and the time has come to share the reveal, just in time for a nice deep spring clean!
We started with a 1964 laundry room with linoleum flooring, tube lighting, and a very heavy cast iron sink. The sink we saved for another time, the rest is history…
We began with a complete demo of the entire room. We even removed the closet spaces, leaving us with a 130 SF rectangle for me to dream back into a laundry room! The result has exceeded my expectations. I didn’t realize how much I avoided cleaning & laundry because of our dreary laundry room. Now that the room is inviting, organized, and functional, I find myself taking joy in laundry and daily chores. The room is so well organized and laid out now, all of our cleaning supplies have a devoted home making it so easy for me to keep up with day-to-day cleaning.
Home Depot’s ready-ship shaker cabinets were the perfect budget friendly solution for this room. Since we removed the old closet, we were able to double our storage by adding an entire wall of built-in cabinetry where the closet once was. We recently removed a closet in another project as well, each time I love the outcome. I feel that closets often become hidden clutter zones of wasted space. By remodeling a closet into a more functional area, you can better use every inch of your home.
I also must mention the gray color of these cabinets. It is true perfection. The color is rich and classic, and I couldn’t love it any more. I am so glad I didn’t go with white cabinets in this room. The gray color pops against the white tongue and groove paneling, and it is stunning! Home Depot did a great job with the color of these cabinets, I am so pleased.
Rather than going with brass hardware, I decided to use Martha Stewart’s Bedford nickel cup pulls on the cabinets. I added a latch below the sink, which I have a serious affection for. Who knew you could love cabinetry hardware so much?
interested in learning more about our wood doors? click here
Nestled in the cabinets is a beautiful farmhouse sink from Kohler – we have the same on in our kitchen – and I love them both very much. I have dreamt of a farmhouse sink for so long, and to have one in our laundry room is such a treat! I have already used it to: pot plants, hand-wash a shirt, prep flowers, and wash goat supplies. This sink is not only the perfect kitchen sink, but also the perfect utility sink!
I have mentioned that I first thought I’d like a bridge faucet in the laundry room, but we ended up going with a semi-pro faucet from Kohler. This faucet truly seems like it should have cost thousands of dollars, I can’t believe it is so inexpensive! It is very industrial & durable, yet beautiful and well designed. I get giddy every time I use it!
Rather than bringing in the wood floor we have in the rest of our house into the laundry room, I opted to add large format slate tile. This tile is one of my favorites, I especially love it in laundry rooms! It is inexpensive, classic, and generally in-stock at Home Depot. We applied an enhancing sealant on top of the tile to deepen the colors which I feel gives it a more luxurious look.
I love the way the backsplash pulls the blue undertones from the gray cabinets, and the new door (left natural) warms up the space. I remember I debated as to whether or not I should paint the door. I am so glad we left it natural! It is lovely and definitely warms up the room, which might have been too cool otherwise.
You might remember me talking about our old space ship washer and dryer? Our old appliances were from our college days, and with each spin cycle, our washing machine sounded like a space ship coming in for landing. People would ask, “what is that noise!?” …That noise is no longer! Our new GE washer and dryer are a major upgrade from our previous. I prefer top load washing machines, especially those with a large agitator. I feel that they clean clothes really well. Our new washing machine even has pre-programmed stain removing settings (that actually work). I don’t think our clothes have ever been as clean as they are now!
Oh, I cannot forget to talk about our vacuum! We’ve always had a Dyson, we are very loyal customers, I truly believe they are the best vacuums on the market. Like our washer & dryer, our old vacuum was from college. It was a mini Dyson, yet still very powerful, and even after vacuuming up nearly 10 years worth of debris, still worked well. Home Depot was kind enough to send us a new Animal 2 Dyson, and it is incredible! Even Greg was impressed with it! The suction power is terrific, and it seems to suck up every little speck of dirt. We constantly have muddy cowboy boots, dirty jackets, and yes, goats in the house – so a good vacuum is imperative. Dyson does not disappoint. That is a wholehearted review my friends!
If you follow along our story, you know that I love my animals, and pets of all shapes and sizes are in the house on any given day. Keeping our house clean is important because we are always tracking in manure & mud, and hoof prints seem to dot the floors more often than not. You should know, I am a big fan of bleach. I know many people think it turns things yellow, but I love using it on our sheets and other whites. I also love Clorox and Swiffer products so very much. Yes, Home Depot sent me these products, but these are actual products that I use day in and day out. Getting rid of germs is not something I like to mess around with!
With goats in the house, cow manure on hands, and muddy paw prints on our floors, a good cleaning routine is something I’ve had to adapt to. Home Depot has everything we need to keep our house clean: Clorox, Swiffer, Dyson…they’ve got it all!
shop the post
sources
cleaning supplies:
swiffer, tide, downy, clorox spray
I acknowledge that The Home Depot is partnering with me to participate in the promotional program described above (the “Program”). As a part of the Program, I am receiving compensation in the form of products and services, for the purpose of promoting The Home Depot. All expressed opinions and experiences are my own words. My post complies with the Word Of Mouth Marketing Association (WOMMA) Ethics Code and applicable Federal Trade Commission guidelines
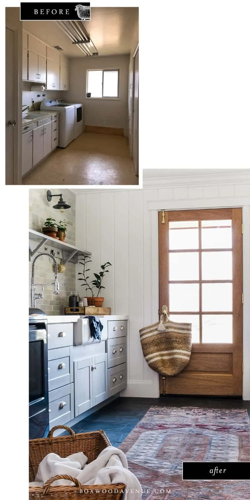
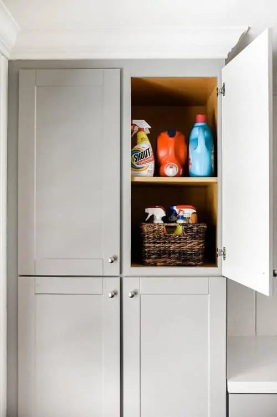
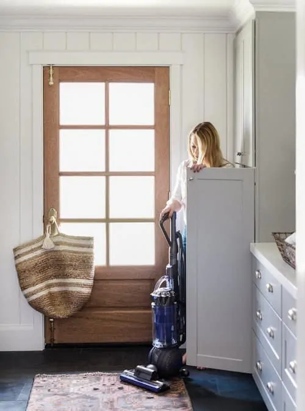
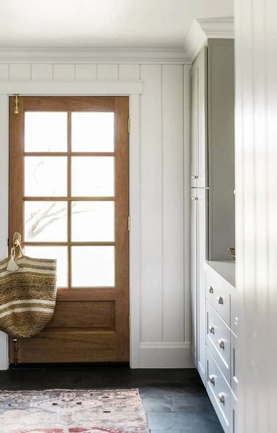
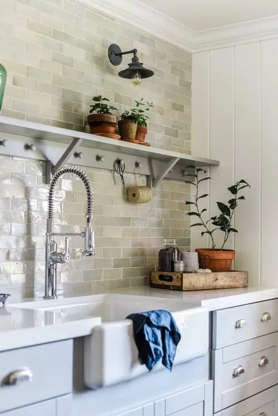
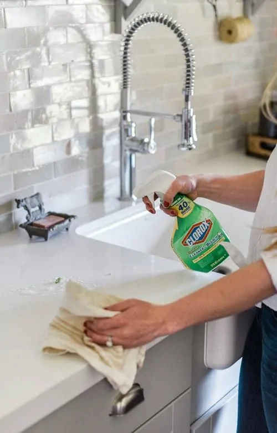
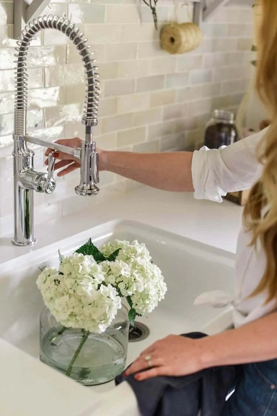
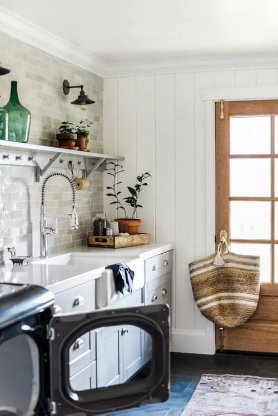
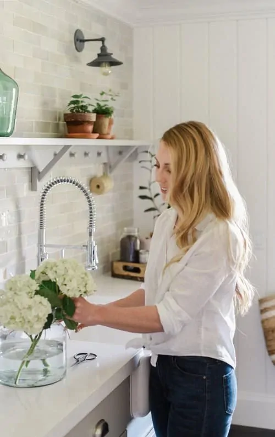
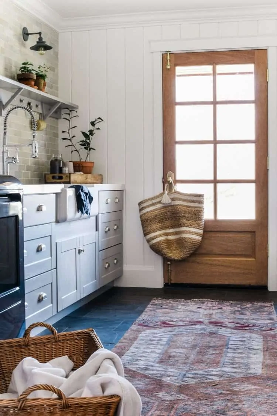
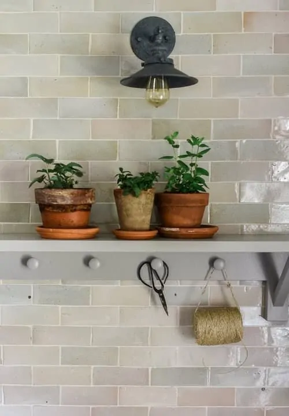
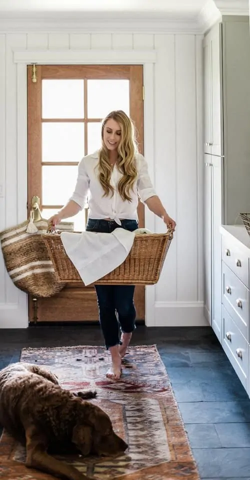
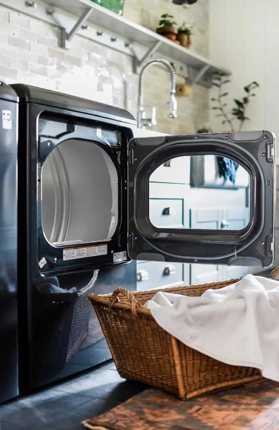
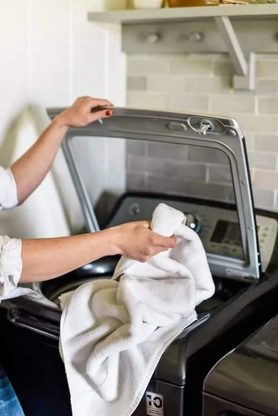
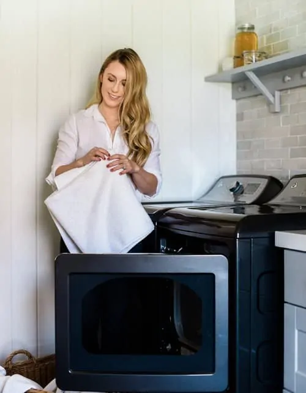
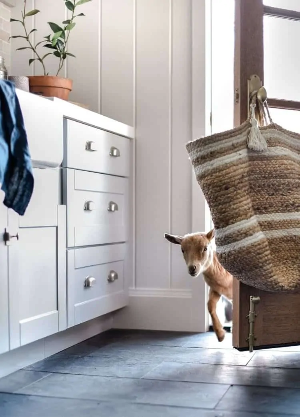
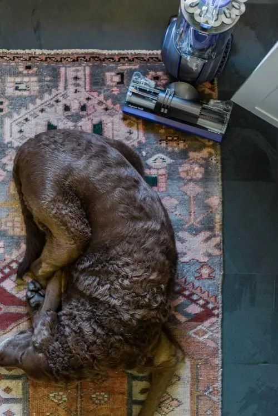
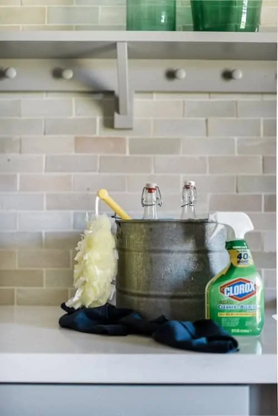
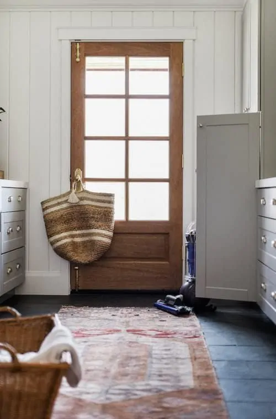
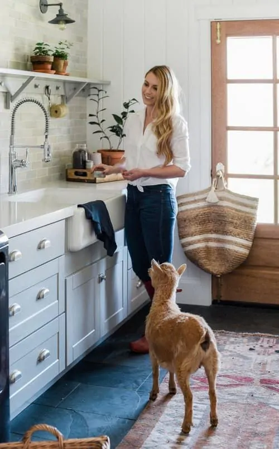
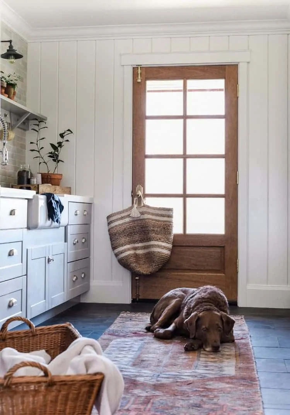
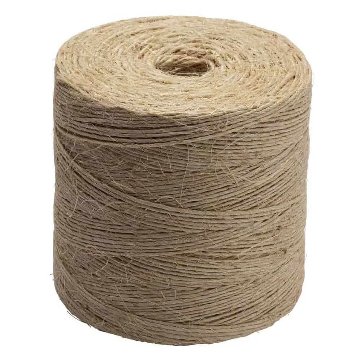
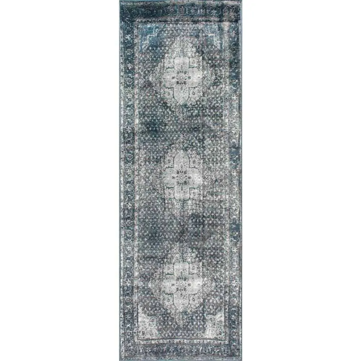
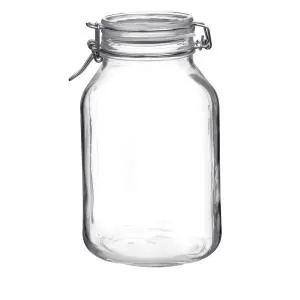
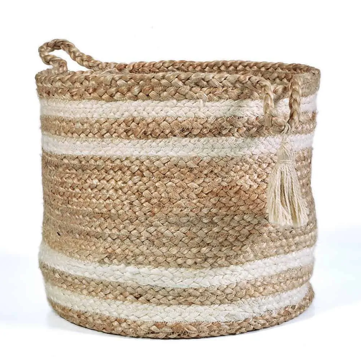
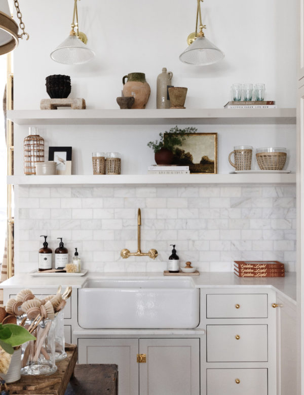
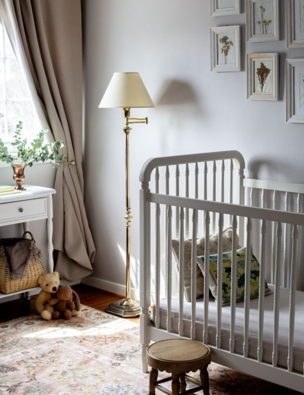
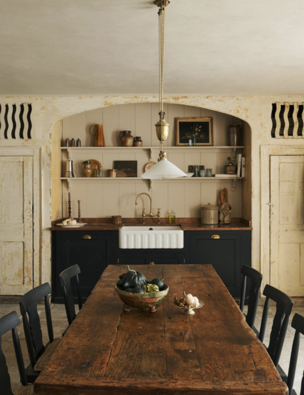
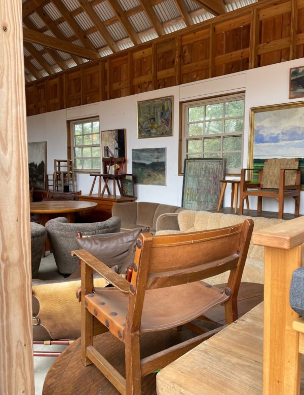
This is so beautiful!!
thank you so much!
Gorgeous; so happy to see such a beautiful room with HD materials!
Backsplash source, please?
Beautiful! I LOVE the backsplash! Do you have a source for that??
Such a beautiful and well designed space! You have great vision and talent for design and I love everything in here! I have the same sink and love it as well. We’ll be in the market for a new washer/dryer soon and I’ll check these out. Thanks for sharing…always enjoy your posts and stories.✨
A beautiful renovation again Chloe! Today I told my husband that I just needed to buy what you’ve bought for your home! You’re inspiring to me; I’ve never really followed along with certain designers or Home/ Lifestyle blogs, until you! I’m always so happy to have gotten to meet you in Sonoma, and to get to watch your growth.
Chloe, this turned out just beautiful! We are due to reno our laundry room as well and this is giving me major inspo! I love that you used those tiles for the floor. My favorite thing though is that beautiful door – love the natural color!
It turned out so gorgeous Chloe!! I love how cozy, inviting, and beautiful your home is!
Such a gorgeous transformation, love the tones you used througgtbthe space. I am so glad you didn’t paintbthe door in the end, beautiful and so warm! Beautiful work
Thank you so much! I am so happy we didn’t either, I love the warmth the natural wood brings in!
Your laundry room is gorgeous!!! Can I ask where your door and door hardware are from?
How beautiful! Thank you for sharing your sources and highlighting how great a Home Depot room can look. I will definitely reference this post in the future for rehabbing.
Thank you so much Beth! I love HD :) they have so much to create a beautiful space without spending too much money!
Your laundry room is stunning! I would start doing laundry every day just to hang out in there. So love that you snapped a photo of that sweet little lamb coming into the house. That was a cool surprise.
Thank you so much! She is such a doll, her name is Butternut!
I even love your wall shelves with the pegs. Did you make those or buy them? Can you provide a source?
Hi Jess! Thanks so much! Our contractor helped us create the shelf – he added wood cabinet pulls into the shelf and then color matched the cabinets to make them appear seamless :).
I would love to do your laundry there too. You did not mention the backsplash tile . Was that purchased through Home Depot?
I LOVE THIS!!! Can I get info on the backsplash tile?
Wow now that is such a pretty transformation. My favorite part is all the light and the colors. I am obsessed with rooms that are filled with light. I don’t have an official laundry room yet but as soon as we buy a home I would love to have one. I feel like it makes a home a lot less messy and chaotic! Delia@www.delia-in-a-nutshell.com
The market bag hanging on your back laundry room door…..where was this purchased?
ejmoxie@aol.com
Beautiful laundry room! What make and color bane are your backsplash tiles? I love them! Thanks.
Great job with your laundry room! I love your door… please tell me where you bought it. I’m building a house right now and looking for doors :)
Hi there
I love it all but especially the door. I don’t see any info on it, can you please let me know any details.
Thanks
Kim
Which cabinet size did you use? Did you stack them?
Hi! We did not stack them, but we placed two side by side and switched the way the door opened on one of them so that they opened like normal pantry style cabinets! I am not sure the exact size, sorry!
What is the tile/wall covering on the wall above the sink?
Please do a post about your gorgeous natural wood doors! I love them and am getting ready to renovate a 1900 farmhouse and would love to put in doors like yours!!!
Love your farm, animals, style and decor! You are a huge inspiration!!!!
It is on my to-do list! As soon as I set it to live, I will add an updated link! Thank you so much! -Chloe
I love your laundry room. Can u tell me the tile you used for your backsplash? Also what color grout did you use on the floor tiles? Thank you so much!
Suzanne
Hi Suzanne – I am sorry I do not remember the grout color, but I matched the slate. The backsplash is Rice Paper by Cle tile, I don’t think they make it anymore, but Cloe by Bedrosians is a great option!
Your laundry room is GORGEOUS!!! Did you say where the tiles on the wall are from and what they are, and I just missed it? They’re absolutely beautiful and perfect and I was hoping you’d say, but I couldn’t find it in this post….
Beautiful back splash , please can you tell me where the tiles are from?
Thank you!
I am remodeling my kitchen and found ideas in Modern Farmhouse style magazine which led me to your blog. Absolutely adore your story and ideas. You laundry room floor caught my attention and backsplash. I have ordered white cabinets with a black island. Have not selected floor or backsplash.can the laundry room floor work in the kitchen with the black island? I am changing the foyer and kitchen floor to match – wondering g if the dark floor will work? The surrounding floors are hardwood in living, dining and family rooms. I am so happy I found this blog! And I ordered a brass faucet for my kitchen from newportbrass!
Hi Lori, Congratulations on the remodel! Oh, you’re going to adore your new faucet, that’s a fabulous well-made brand. I love slate floors (my laundry room), they’re so beautiful! One thing to note is that with dark floors you will see dirt and crumbs more than you would with a light colored floor. An alternate option would be a tumbled limestone or a light colored long herringbone brick, it would work well with a black and brass color palette. Let me know what you land on!
Hi there!
Wow, what an incredible transformation! I have looked over and over and can’t seem to find the color of your cabinets. Would you mind sharing the name? Thank you so much!
Hi thank you! They actually came pre-painted, it was one of their standard colors, sorry I can’t be more specific :)
Hi! I love all your choices here! My I ask about your msi slate from home depot, do you feel it’s high quality or as a designer have you come across better slate from another company? I’m planning on slate however when I went to home depot to look at their black slate it didn’t look as upscale as your installed tile. Would love your professional opinion, I trust you! Thanks so much!
I love your Laundry room. You did a great job! Where did you get the rug in your photos? Not the shop the look one, but your rug?