We are 6 weeks into our farmhouse renovations, and I thought I would share some of the updates with you! If you’re here for the first time, we are renovating our dated 60s ranch style house into a white farmhouse. The home was my husband’s grandparent’s house, and was in need of a lot of love. A lot of the elements of the home were not old enough to be cool, and just plain ugly (pink carpet, yellow walls, and pebble patterned linoleum). We have removed walls, carpet, and lots of other 60s trends during our renovations, and are turning our house into our dream home!
The kitchen
The kitchen! I want to pinch myself – I feel so lucky to be able to remodel our kitchen, and have been a little bit of a perfectionist. I’ve changed my mind way too many times, but it’s starting to come together, and it’s looking amazing! I am naturally drawn to bright white kitchens, and despite living on a cattle ranch, decided to go for it. I have worked closely with SOLLiD Cabinetry and Space Home Outfitters to come up with a plan for the kitchen – I will write an entire post about this as soon as the cabinets get installed.
Today during our farmhouse renovation, we started install on the cabinets, and I couldn’t be happier with the quality. We were initially going to go with Ikea cabinets and Semi Handmade fronts, but after calculating everything out and factoring in labor for paint and assembly, we wouldn’t be saving that much money. I am very happy that we decided to go with SOLLiD – the construction is top of the line (we went with their ‘value’ series). You know it’s a good cabinet when your contractor says, “these are niiiice.”
I still need to order hardware for the cabinets – we will be going with an aged brass, and the stove won’t be here until June (bummer!). However, our sink faucet is here (provided by Kohler), and it is a piece of art! I have wayyy too much to say about the kitchen, so I will break that into a separate post. Until then, here are a few photos of what’s been happening…can we take a moment to appreciate the trim on the window?
The Entryway & FRONT DOOR
You can see Drew ripping out the slate which was the original stone in the entryway. It was green and purple. Do I need to say more? My dad actually repurposed it at his flip house (outside). We replaced the slate with our ‘hardwood’ floors (Pergo). It’s amazing what the lighter colored floor has done for the space!
Currently we have a deep purple accent wall, and although I’m not quite sure how I feel about accent walls, I actually like having this in our entryway. I’ve been panicking over the amount of white we have in the house, so leaving a little color in the entryway is probably the best medicine. I’m thinking we will go with a deep navy or maybe a hunter green. The walls are made of wood paneling, and instead of ripping them down, we decided to leave them – the texture is a nice way to break up the space and ties in well with the paneling in the hallway.
We decided to replace the front door with a match to the mahogany french doors in the living room. With the new front door, we also replaced the side windows. Our contractor, Jeff, added beautiful trim all around the windows and doors (which is still getting finished), but the results are fantastic; I am so happy with the way they turned out. We will be painting the front door – black on the exterior, and probably white on the interior.
Farmhouse Renovation: The fireplace
If you’ve been around for awhile you know that we used to have an indoor BBQ attached to our fireplace, and as cool as that sounds, it didn’t mesh with my style ;). So my dad and I ripped it out to make room for the 2 sets of French doors. When we ripped out the BBQ, we were left with a pretty sad looking fireplace. Since we use our fireplace nightly during the winter months, we knew that it needed to shine.
I actually don’t mind the original limestone all that much, but there wasn’t enough to keep it the way it is. We’ve selected a light colored veneer to go over the top. So far, we have the scratch coat finished – next up will be the rock. I have quite a bit to say about this process, but I think I’ll save it for a separate blog post.
The French Doors
I realized that I didn’t share this image in my initial blog post on our renovations. This is the ‘before’ space where the French doors are now. There used to only be a single door – which didn’t make sense for us because we spend a lot of time out on the back porch. If you missed the debacle about the French doors, I think you’ll enjoy reading it – we’ve decided to leave them natural for the time being.
We still have so much work to do (exterior paint, guest bath, etc…) – but things are finally coming together with the farmhouse renovations! I hope you enjoy following along, it’s very fun for me to put these photos together to see how much has happened over the past month! Be sure to follow along on instagram – I try and share daily farmhouse renovation updates!
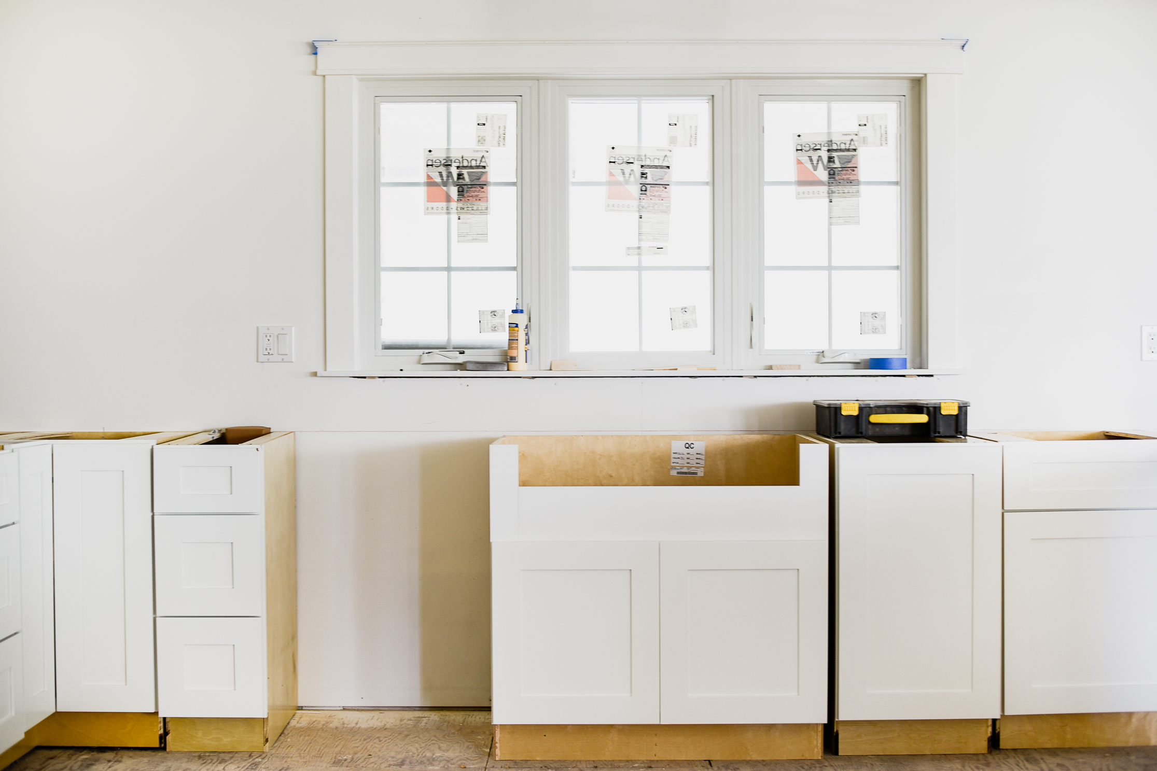

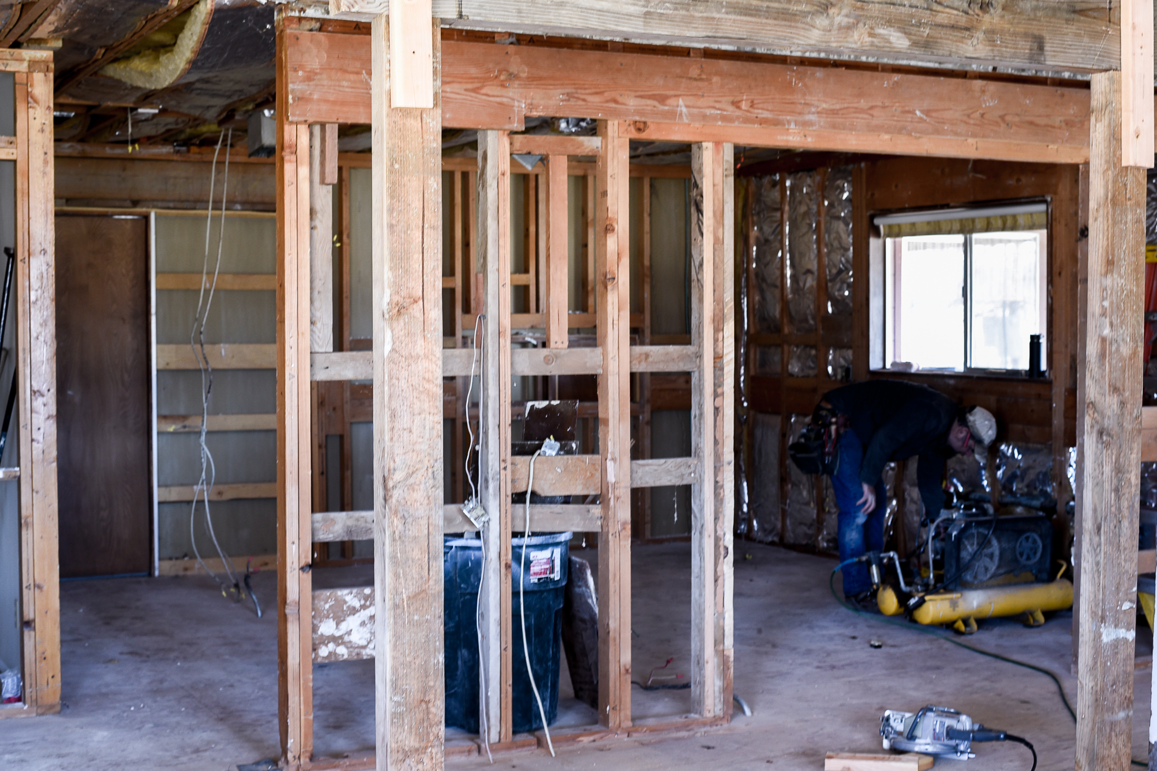

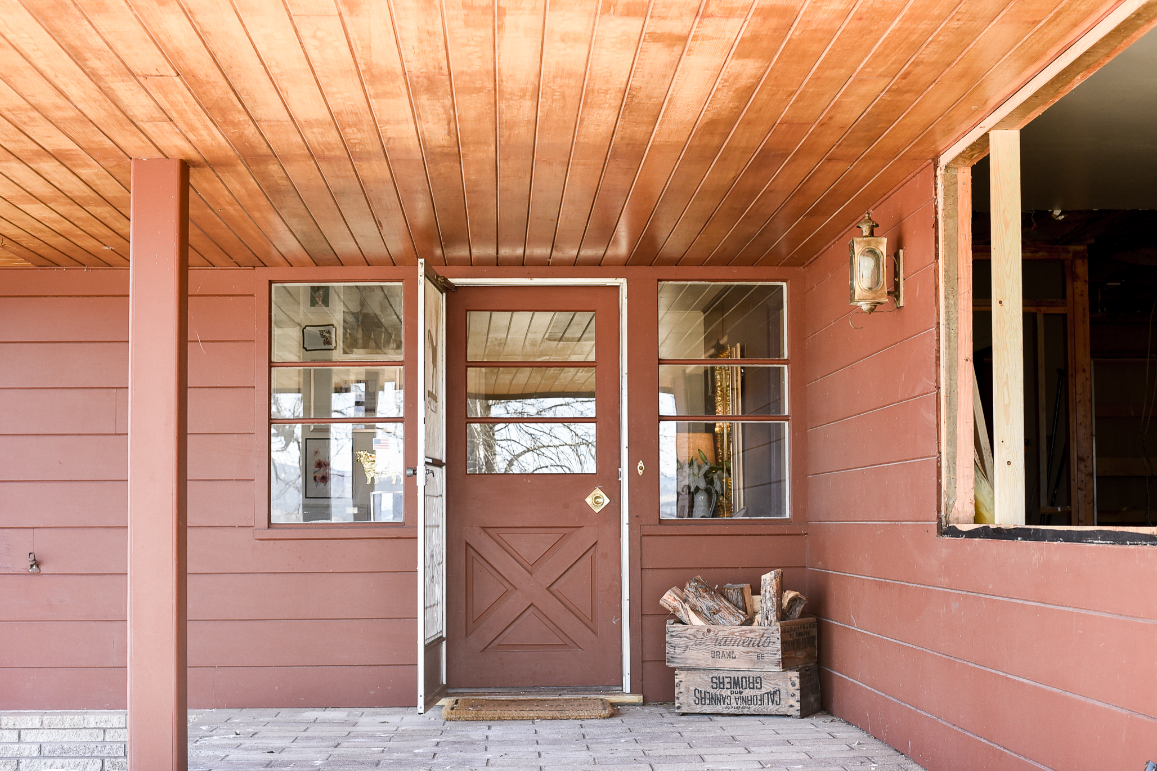






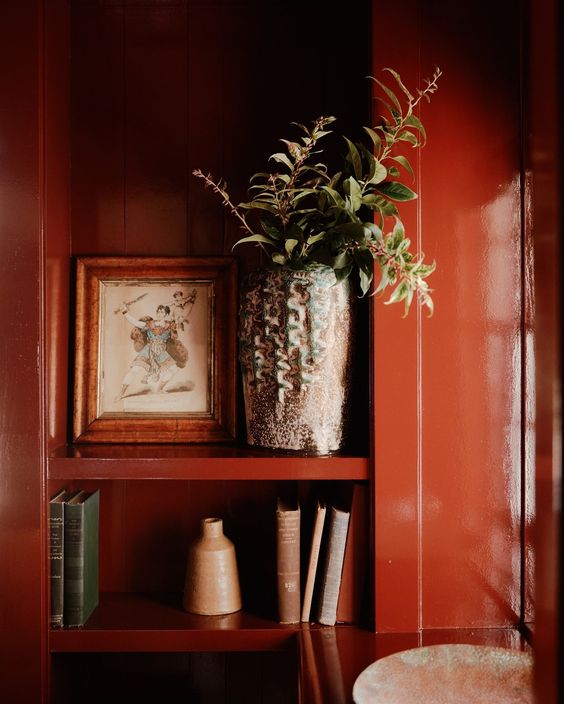

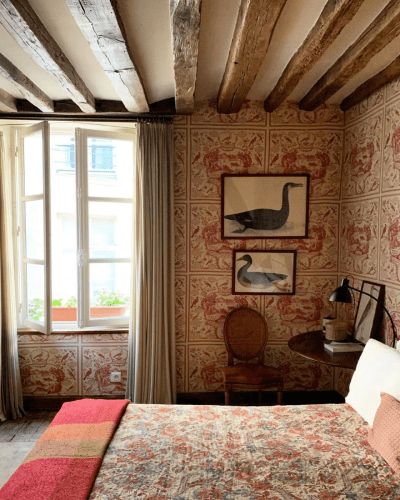
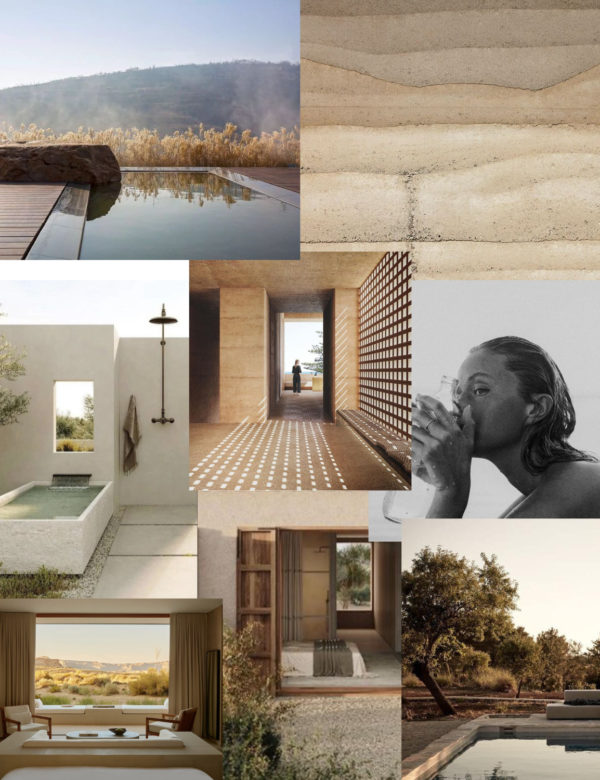
Hello, I saw your fireplace inspo pic. That’s exactly what I want also! I too thought I wanted Casablanca. I saw it on a display board at the show room. I feel in love. I was taken into the stone yard, to see it on the pallet and it appeared soooo white. I didn’t like it. I was left feeling unsure and back to square one. The inspo fireplace you show is the exact look I’m going for. Have you found that exact limestone veneer? If so, please share the buying source with me. Thank you in advance. I look forward to seeing your finished product.
Home renovation is always a fun and interesting activity, where there is room for imagination. With wayfair , you can create a 60s-style decor — it’s like a return to the classics with a spirit of freedom and experimentation. I love retro things and am inspired by their bright colors and unusual shapes. In the interior, I add mid-century accents — colorful wallpaper, psychedelic prints, and furniture elements that were fashionable at the time. This is not just a recreation, but a way to give your home individuality and coziness in the spirit of past decades.