I am thrilled to reveal our latest completed Boxwood Avenue Interiors mid-century modern home.
Our client enlisted us to reimagine her disjointed 1977 mid-century home into a rejuvenating family-friendly oasis perfect for entertaining and raising a family. While the client loved the home’s original charm, she dreamt of a larger kitchen and open-concept space where family and friends could gather to create meaningful memories.
Upon being brought in, we fell in love with the home’s personality. We saw the potential to bring the client’s vision of an open-floor plan to life, but also saw the opportunity to create intentional individual moments within each space.
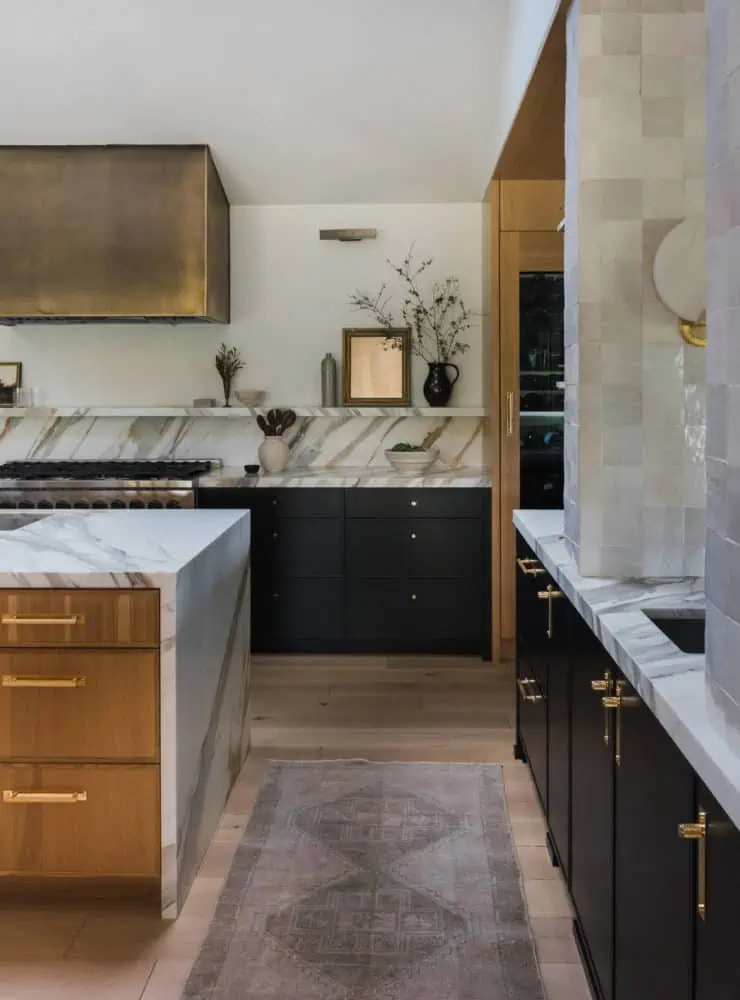
Table of contents
Mid-Century Modern Kitchen
The kitchen is the heart of every home, the place where everyone gathers. Our goal was to create a large open-concept layout that was visually stunning and equally functional. The two large islands generate abundant usable work surface space with plenty of storage below.
During demolition, we discovered a major setback, the main structural support of the roof was hidden within one of the walls to be removed. Through creativity, we turned lemons into lemonade by utilizing the support posts to create a wet bar dividing the kitchen and dining room, a perfect solution for entertaining! The bar area features zellige tiled support beams with mounted brass and custom made marble shelves and black white oak cabinetry below to anchor the design.
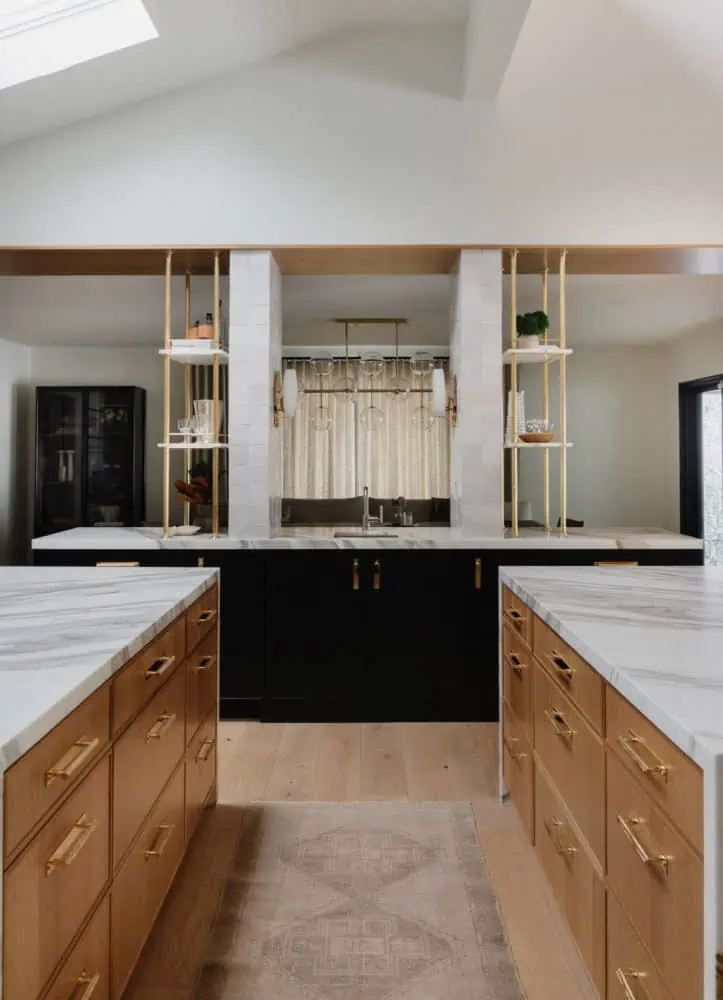
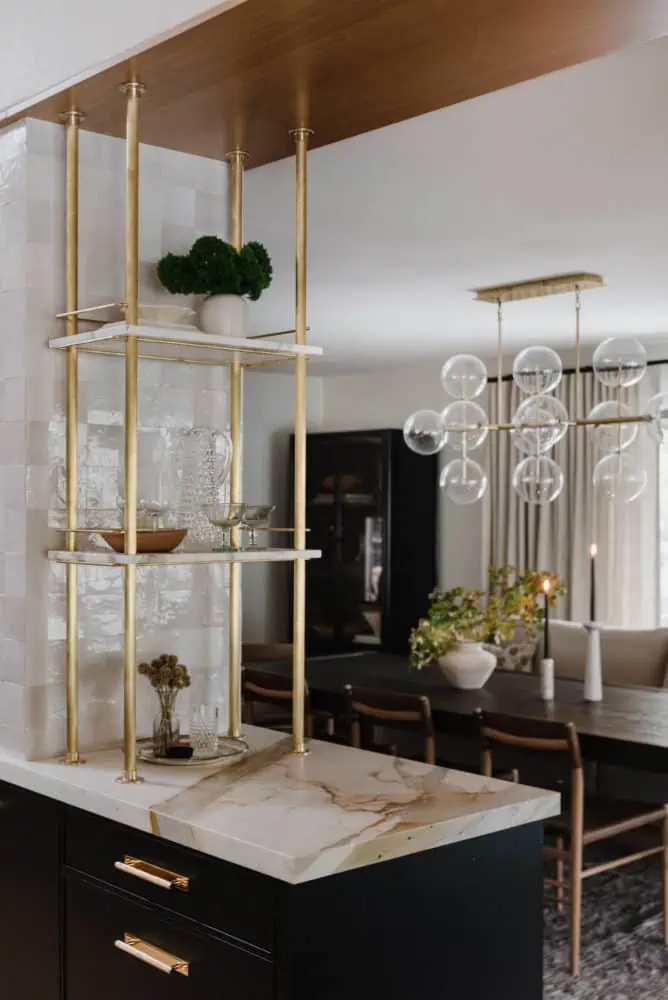
Marble Backsplash
Let’s take a minute to swoon over those marble countertops, I mean that veining!!
Instead of a traditional tile backsplash, we wrapped the marble up the wall about 12 inches and created a floating shelf at the top. It adds more surface area to decorate and functional storage by the stove.
You might not think to add artwork, plants, and decorations to your kitchen but it really helps to elevate the look and create cozy nooks.
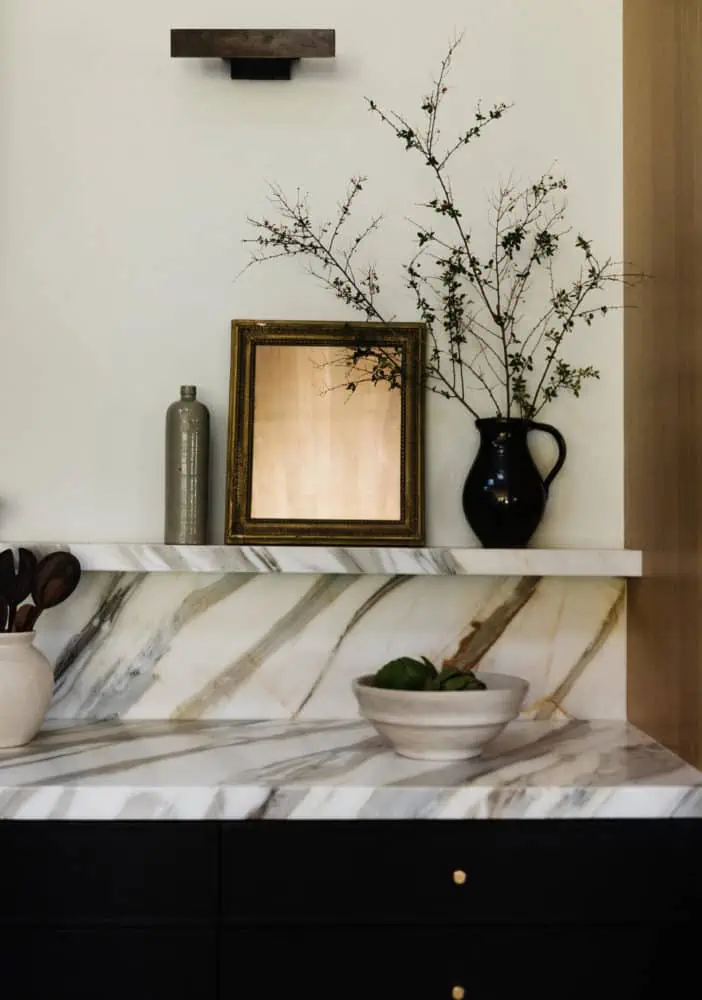
Architectural Details
To create a clean division between the kitchen and dining room we wrapped a wine refrigerator in wood and continued the wood on the header. The warm wood tone really warms up the space and helps draw your eyes to the beautiful sloped ceiling.
Did you spot that brass metal hood? The tones of the metal pair seamlessly with the wood cabinetry and the marble veining. The clean lines let the workmanship do the talking.
This hood was actually not as simple as it seemed, check out the angle of the sloped ceiling, getting those details designed correctly was imperative to the design.
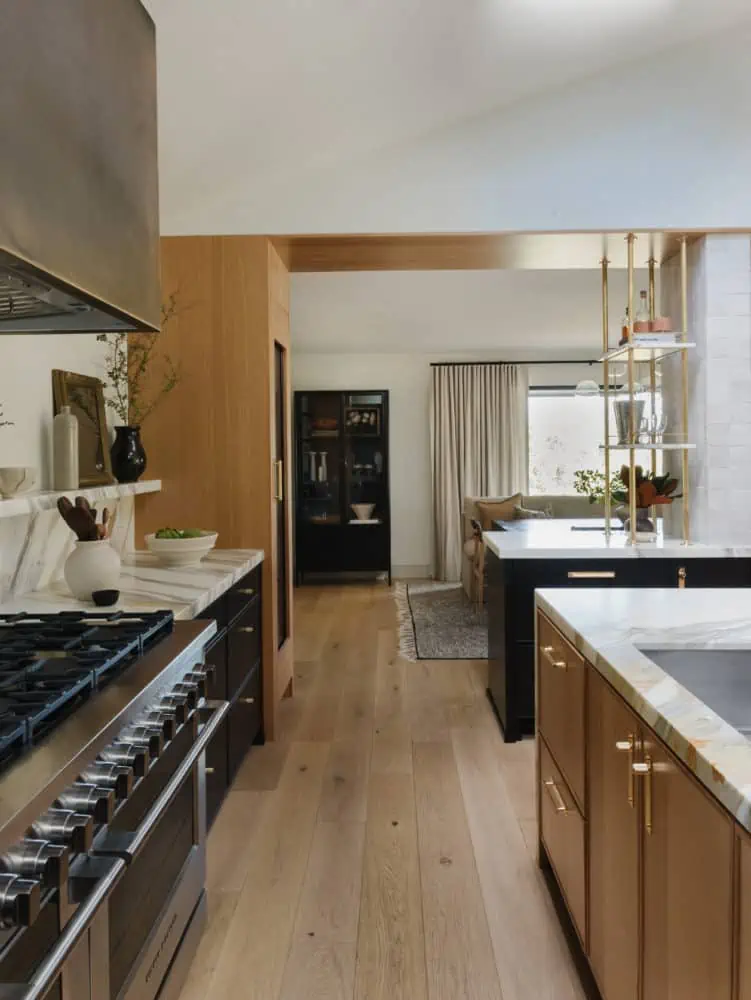

Casual Dining Space
The second island was extended to add additional seating for casual dining. The best spot to grab your morning cup of coffee or enjoy time with friends in the kitchen. The slight taper of the island leg adds a subtle elegance and softens the overall look.
The delicate black metal stools tie in the mid-century modern black railing that separates the living room below. Every area of the home is visually united and separate at the same time.
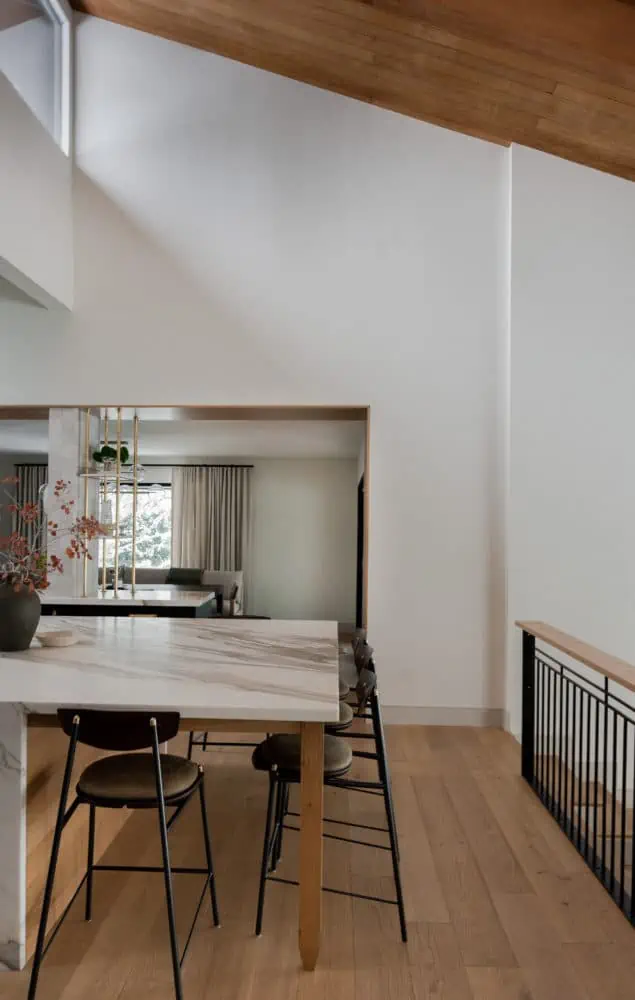
Modern Dining Room
The formal dining room is so warm and welcoming. The coziness of the linen banquette sofa calls for you to stay and talk for hours. The large-scale yet airy chandelier adds a graphic element while not blocking the view from the large picture window.
Floor-to-ceiling ripple-fold linen drapes soften the room and help absorb sound during a gathering. The double-width drapes are simple and sophisticated which adds a touch of drama to the room.
The clean lines of the dark wood table and the leather sling dining chairs lend additional textural elements to the design while letting the chandelier and banquette take center stage.
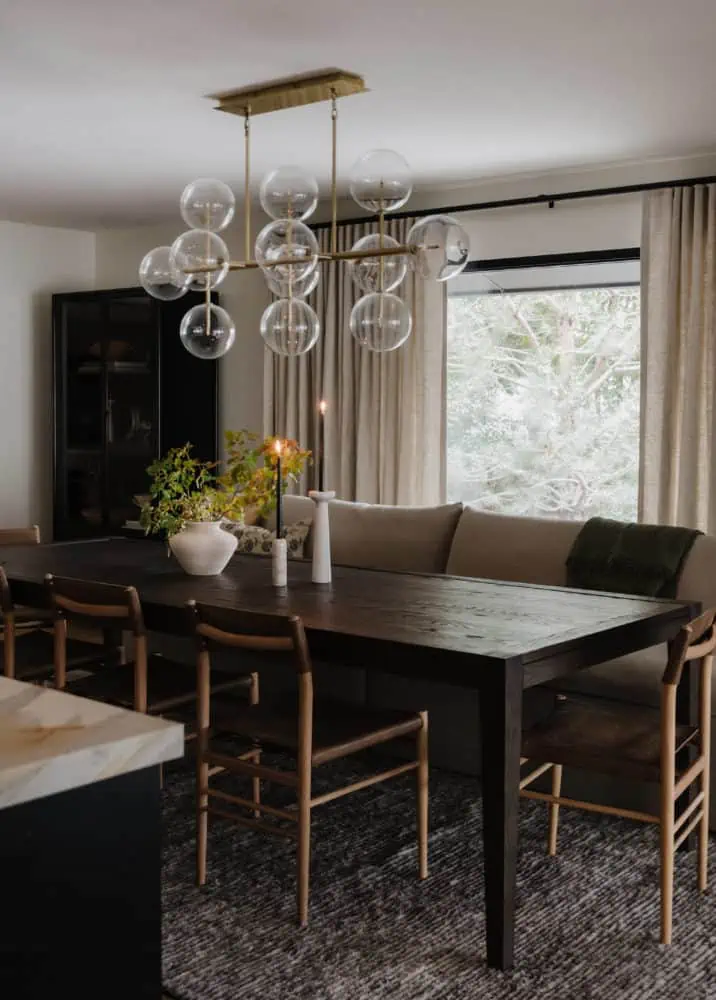
Mid-Century Living Room
Down the stairs leading from the kitchen is the mid-century-styled living room. The large reflector chandelier sets the tone for the space and draws your eyes toward the existing gorgeous wood panel and beamed ceiling.
We changed out the windows from 3 separate large windows to the black framed stacking slider doors which impart such a huge architectural element to the room and truly modernize the space. They allow you to open the whole wall to the exterior patio to create the ideal indoor-outdoor entertaining zone. The stacked stone fireplace was existing and remained unchanged yet now blends seamlessly with the room.
We kept the lines of the furniture clean with special touches like the leather patches on the back of the custom swivel chairs. The modern coffee table is another subtle statement piece in dark stained wood to ground the design.
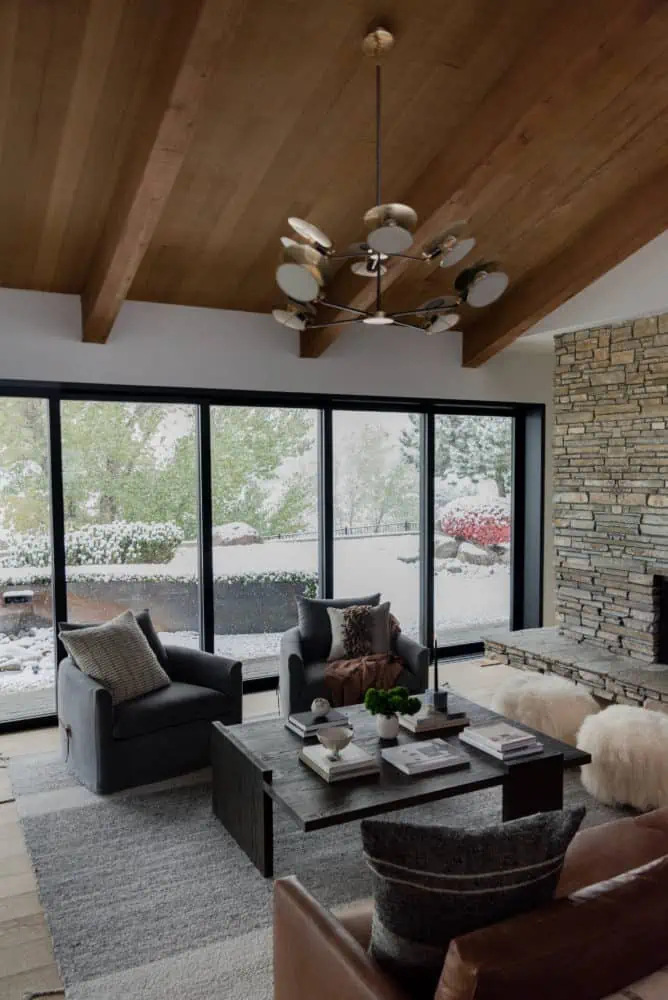
Relaxing Primary Bedroom
We wanted to create a relaxing bedroom oasis to retire to at the end of a long day. Soft neutral tones with a pop of green on the velvet bench and touches of black are so restful. Luxurious bedding and blackout drapery are essentials for a great night’s sleep.
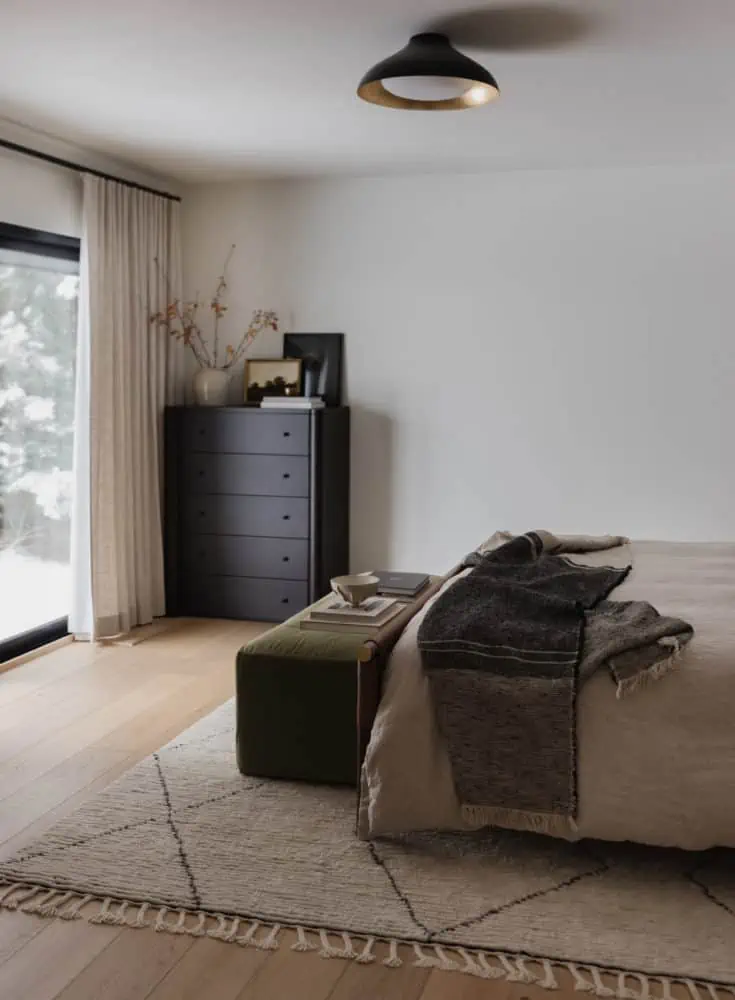
Timeless Bathroom
The primary bathroom features fluted white oak cabinetry with a dramatic black and white marble countertop. We kept the mirror and sconces simple so that the marble was the focus.
The modern squared-off freestanding tub is perfectly counterbalanced with the decorative stool. We love the floating shelf that blends with the wall as the perfect subtle storage solution. While the relaxed roman shade softens the sharp lines throughout the bathroom.
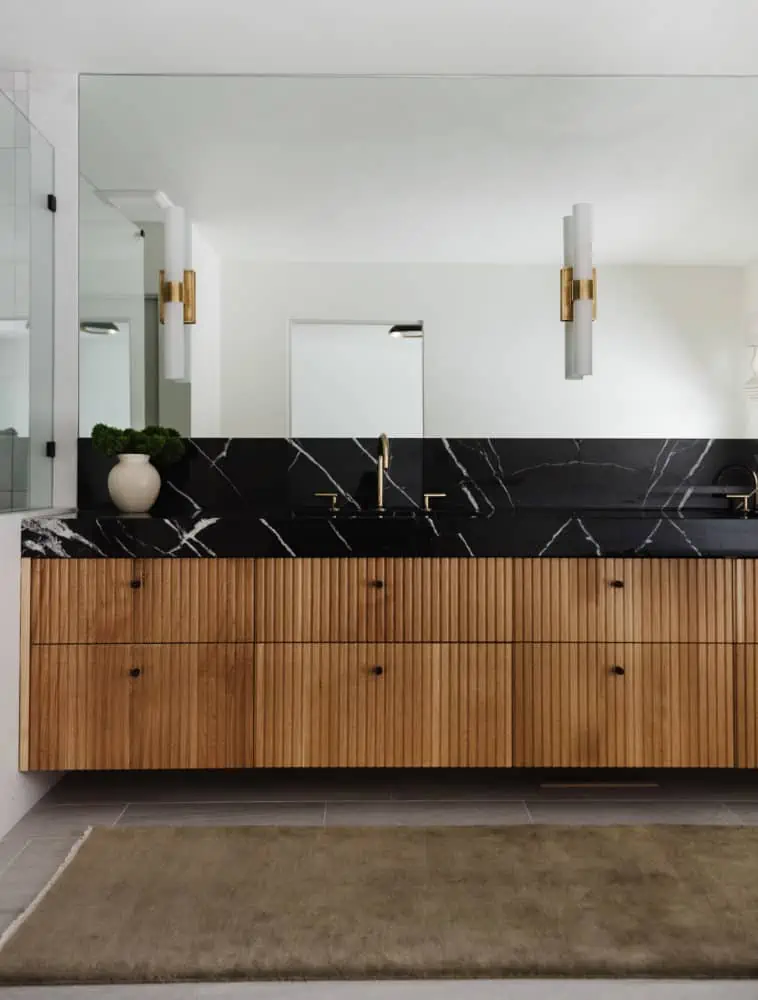
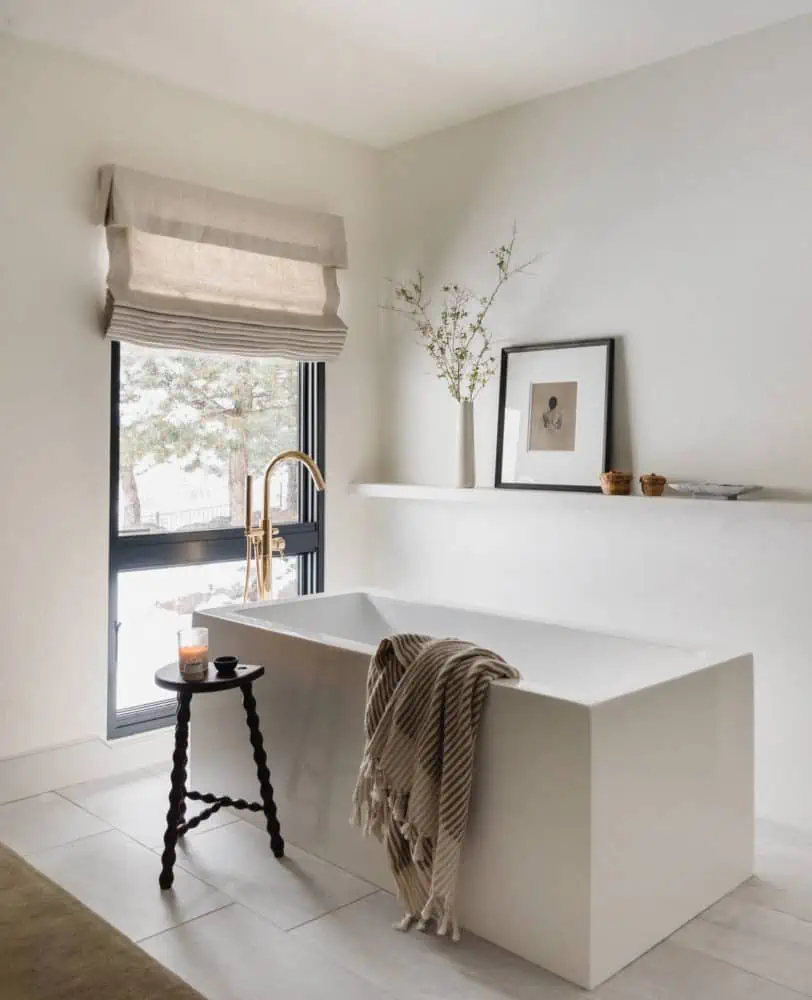
We absolutely loved designing this mid-century modern home with our clients. There is nothing better than bringing life to an existing home to maximize its complete potential.
If you’re interested in working with us to bring your dream home to life please reach out! We work worldwide and have a variety of options to fit your budget, including virtual design.
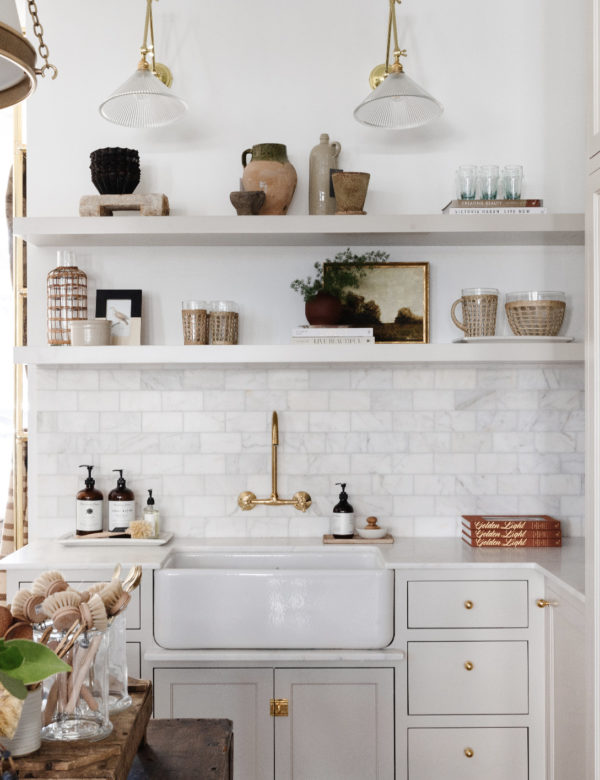
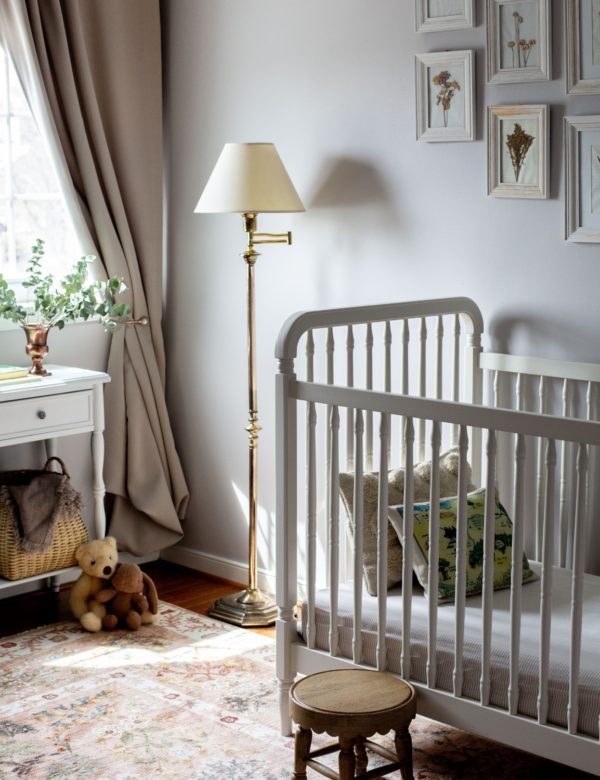
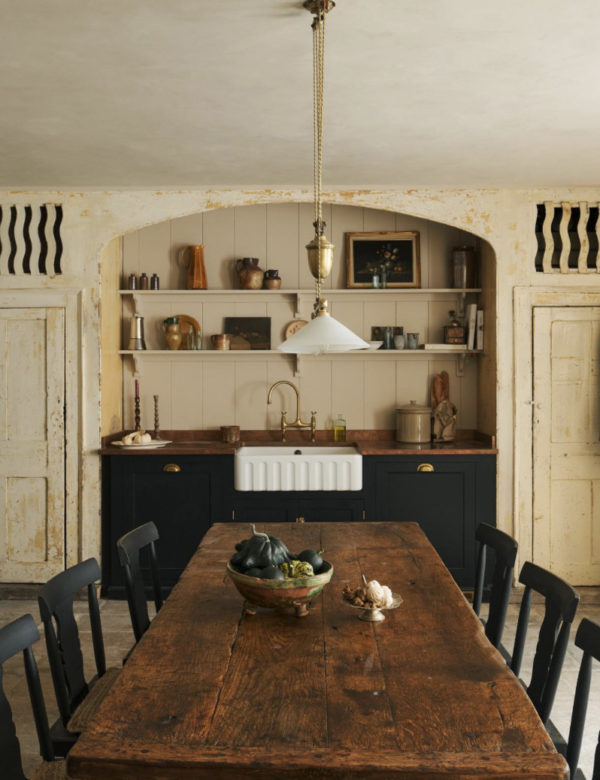
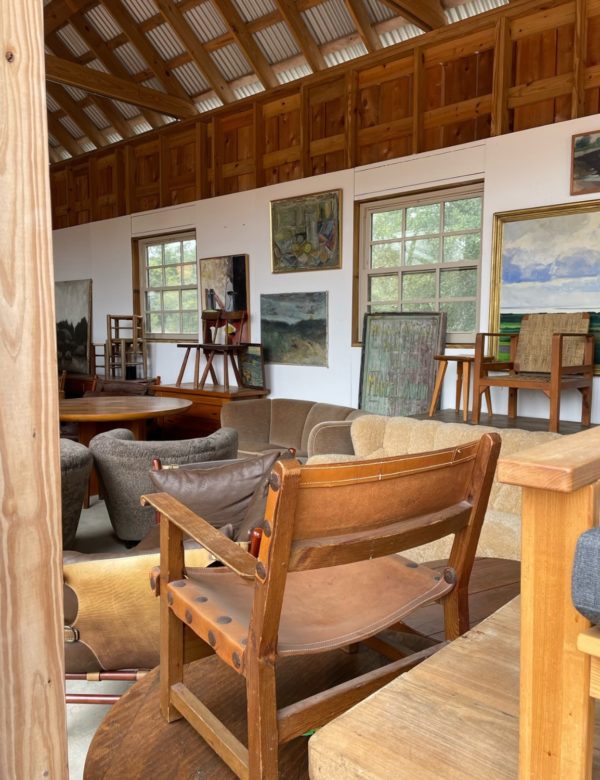
Very beautiful and inspiring!!! I bet they love it!
Thank you so much!
Stunning and motivational! What a hit, I bet!