Sharing the full reveal and design of our latest project! This dream kitchen design with white oak cabinetry and marble countertops is full of little details!
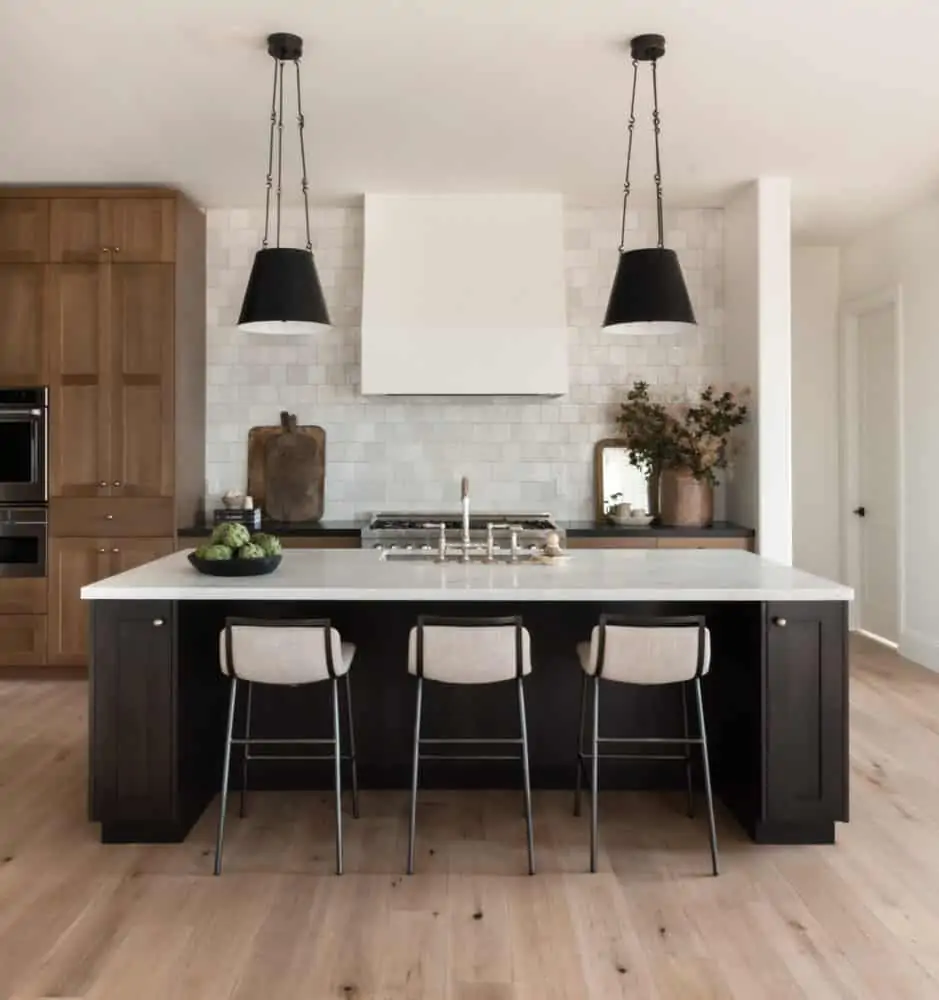
I suppose it’s about time that I shared a full blog post revealing the kitchen design of our latest Boxwood Avenue Interiors project which we have been referring to as the Rain Shadow project.
This home is build by Bowlin Built, and was a spec home. I was super honored to get to work on this project, it was really fun to have the opportunity to design a dream home from scratch!
We wrapped this project last September, and have shared a few snippets on social and within other blog posts, but it’s always nice to have a dedicated blog post to share the design sources and tips with you! So…let’s go!
The Cabinetry
This kitchen we so much fun to design because I got to work with my favorite custom cabinet maker in Reno to create a beautiful custom stain!
The cabinets are made of white oak and finished with a stain we created called “the butternut” ;). It’s rich and warm and compliments the floor beautifully.
The white oak from the cabinetry is carried throughout the rest of the home to add warmth and texture!
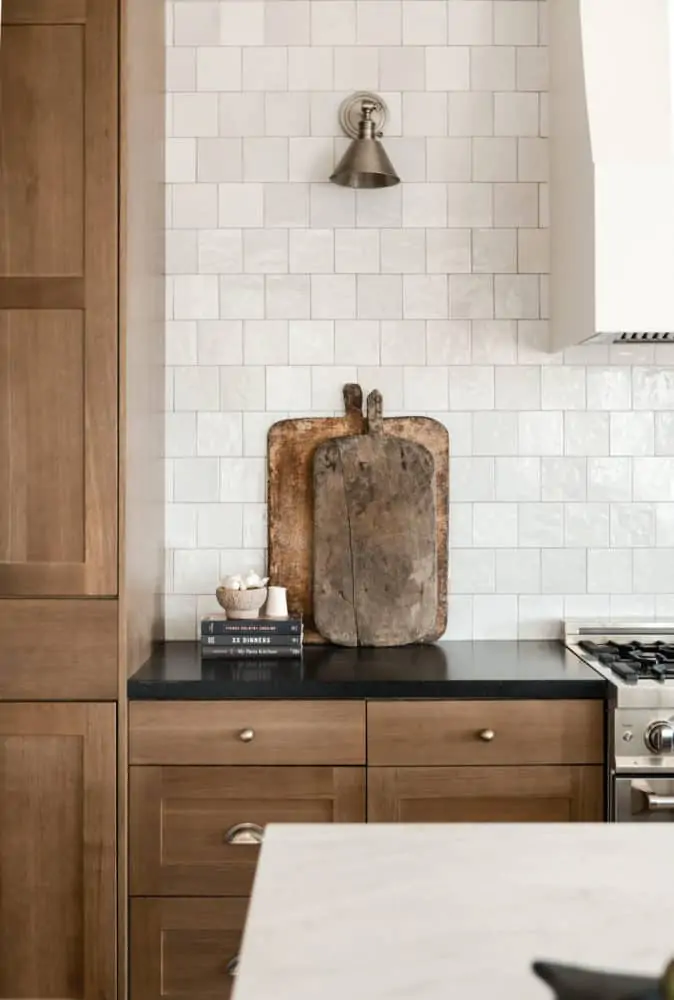
Tile & Countertop Materials
I always like using natural materials for countertops. Quartz is my least favorite material because it feels so cold. Believe it or not, I actually prefer concrete countertops to quartz!
If you’re hoping to find something durable, yet natural, you can opt for soapstone, granite, or quartzite.
In this kitchen, I opted for black granite for the perimeter and marble for the island.
The backsplash material is white Cloe tile. It is in an offset pattern and installed without the use of spacers to give it a more handmade look (impersonating the look of zellige tile). Here are some tips for how to pick the perfect grout color for your tile.
Love Kitchen Design? Read more!
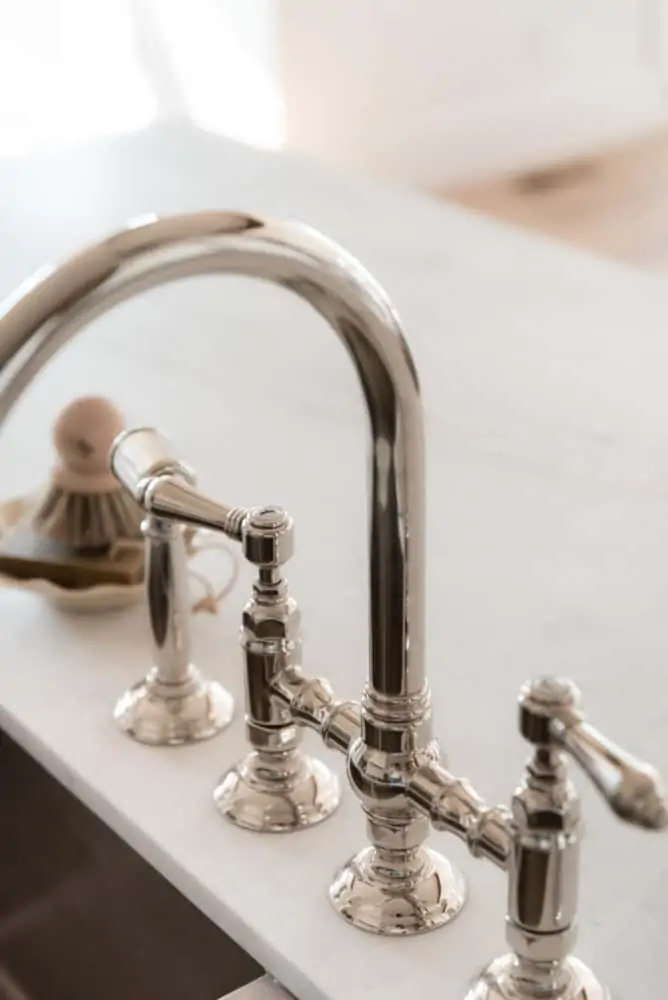
The Plumbing
I balanced the budget throughout the rest of the home to splurge on the beautiful kitchen faucet from House of Rohl.
The finish is polished nickel, which blends so beautifully with stainless steel and brass. I love mixing metals in kitchens and bathrooms, it adds so much character!
The Hardware
Oh I am a sucker for mixing hardware styles throughout a kitchen – a nice blend of pulls, knobs, and bin pulls!
Just like mixing metals, this adds a layer of dimension and makes for a more beautifully designed space!
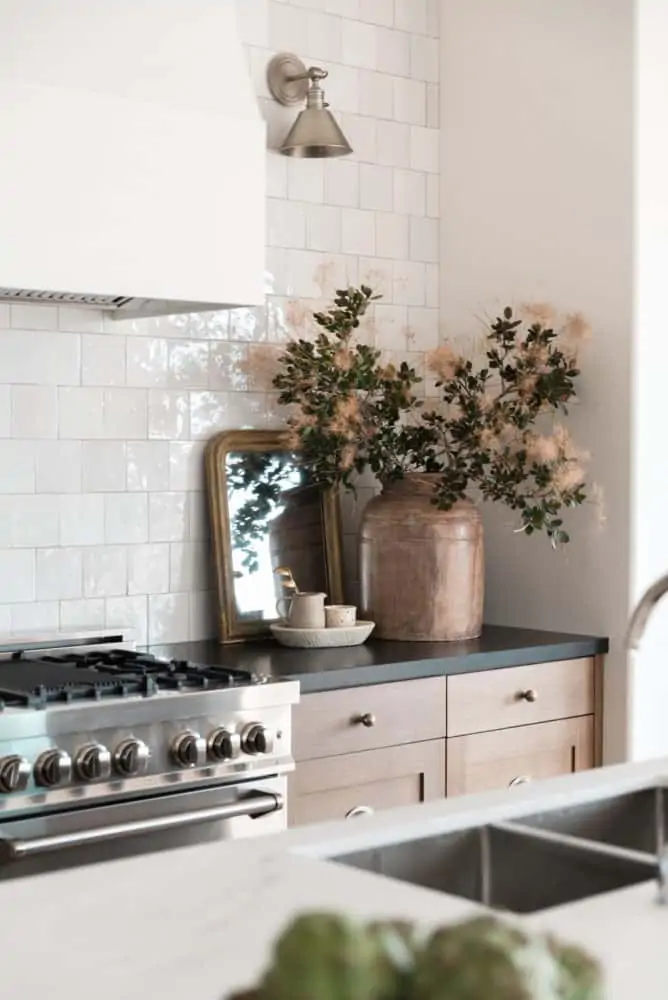
The Lighting
Choosing lighting for open floor plans can be tricky! We took great consideration into the lighting of this space, but guess what? The sconces on the side of the range were actually a last minute fix because the lighting we initially selected didn’t arrive in time for our photo shoot!
You might notice that the same light fixtures are used in the kitchen with hexagon backsplash I shared a few weeks ago… We borrowed those sconces for this kitchen’s photoshoot!
Ultimately, they turned out beautiful, but I still think the picture lights we initially selected would’ve been stunning had they arrived in time!
More sneaky details… You also might not have noticed it, but I’ll tell ya anyways – the trim is missing from this kitchen! Another thing that didn’t arrive in time for our photoshoot, so we just had to roll with it! The trim was custom made to match the cabinetry and was unfortunately delayed.
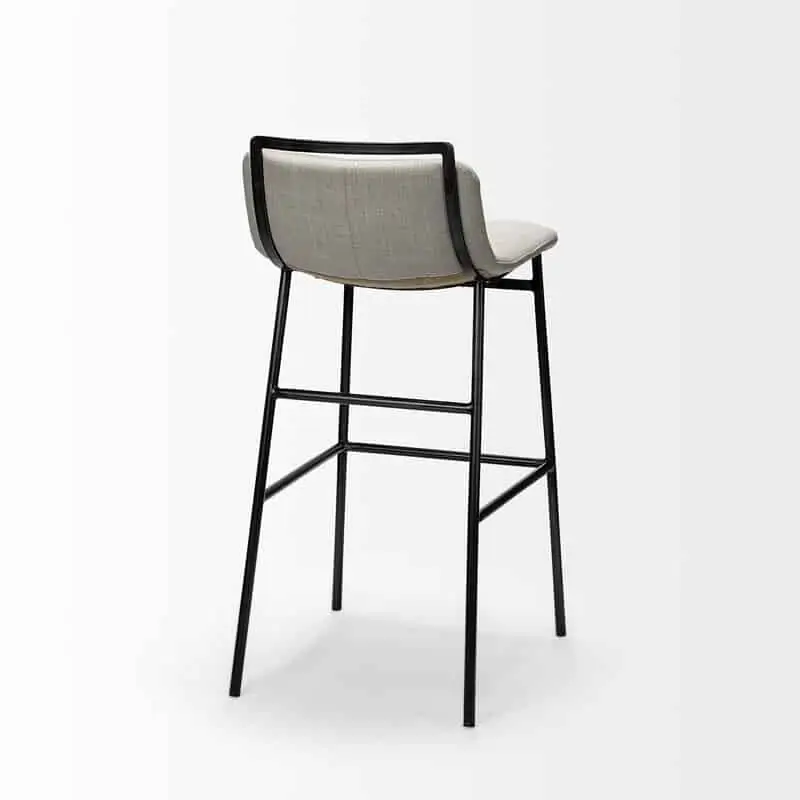
The Decor
I get DM’s asking for the link to these stools daily, bet you can’t believe they came from Wayfair! They were the perfect modern touch for this kitchen!
Shop Them: Counter Stools
If you are stuck on selecting kitchen stools, be sure to check out my post all about modern farmhouse stools!
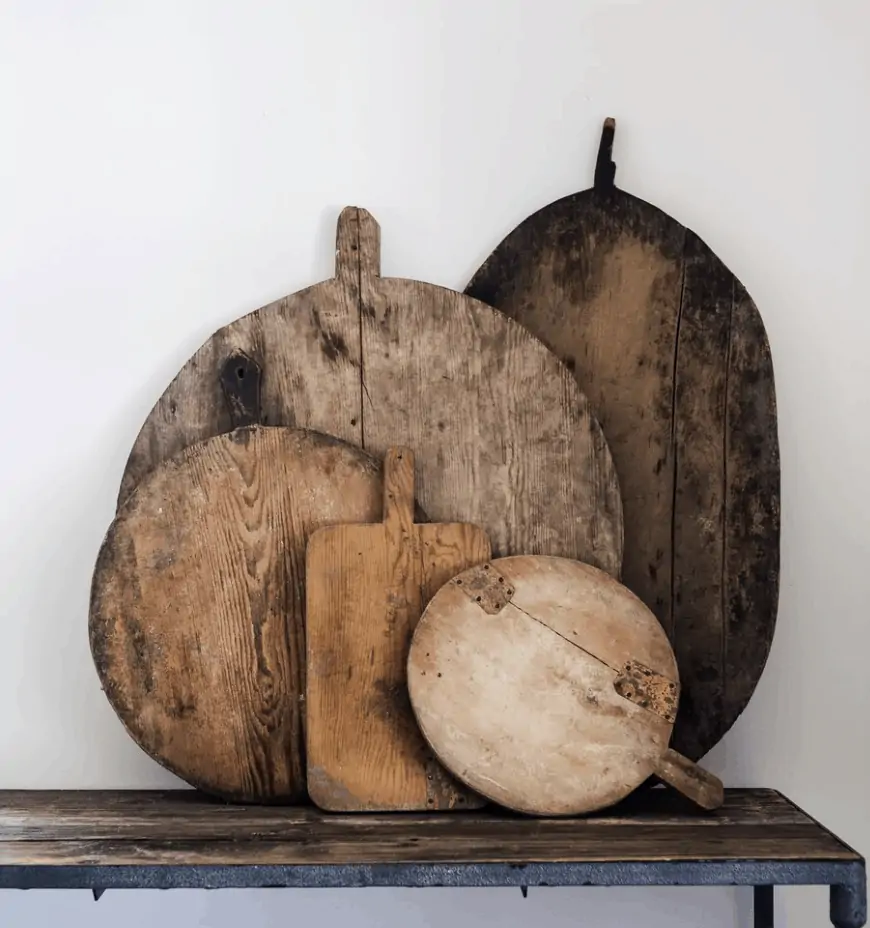
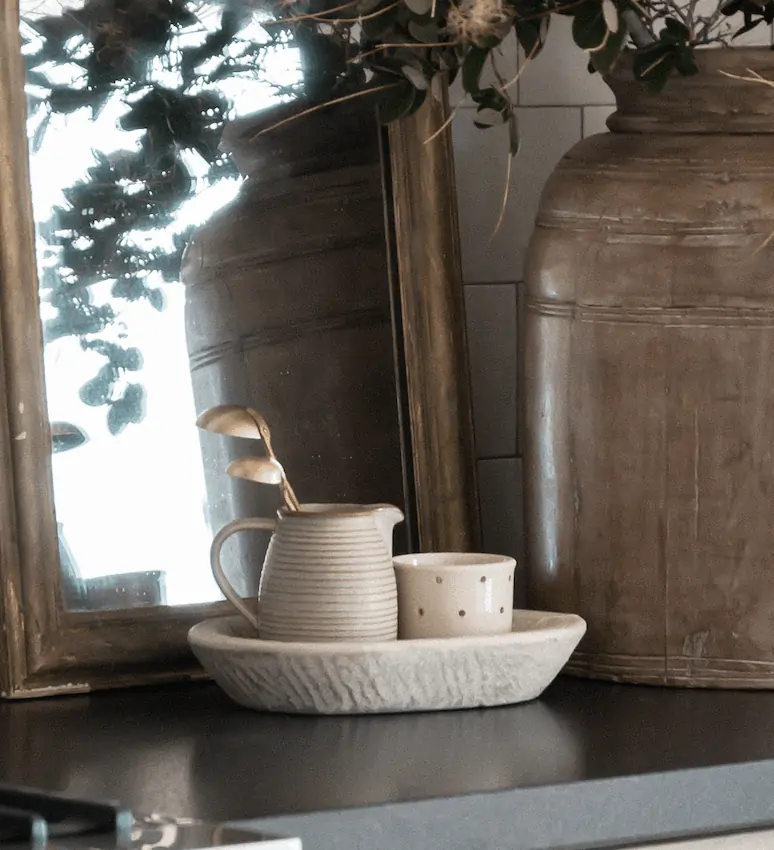
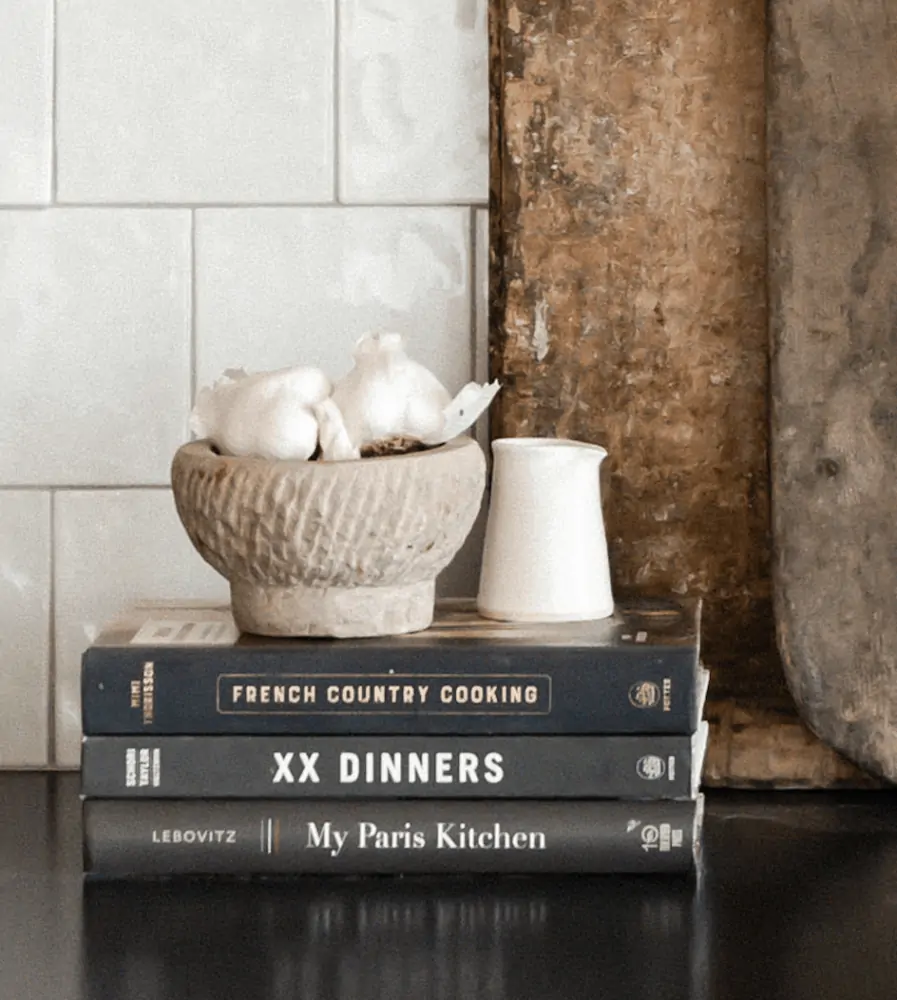
The rest of the decor is from our shop! The cutting boards, mirror, and all other countertop decor can be found at Boxwood Avenue Mercantile!
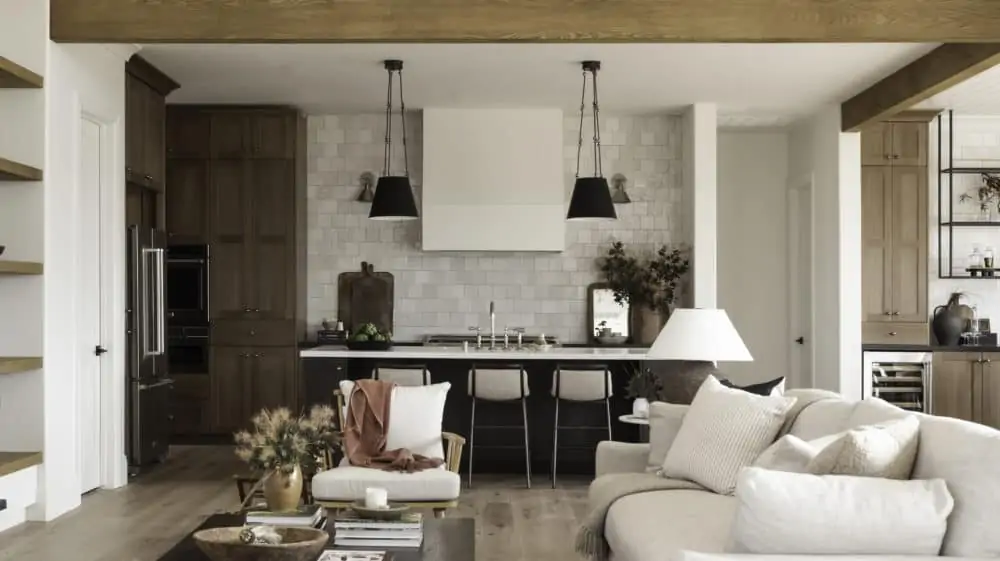
Love design? Check out our favorite open shelves in the kitchen!
Explore all about Paints and Finishes
Be sure to check out our paint-related articles to dive deeper into color trends, techniques, and tips for your next project! Whether you’re looking to refresh your living room or discover the best finishes for your exterior, we’ve got you covered. Stay inspired and get the best advice for all your painting projects!
Designer’s Review: Sherwin Williams Pure White SW7005
The Best Red Paint Color Ideas to Transform Your Space
A Designer’s Guide to the Best Warm White Paint Colors
How to Choose the Best Interior Paint Colors for Your Home
A Green Bathroom Remodel You’ll Love
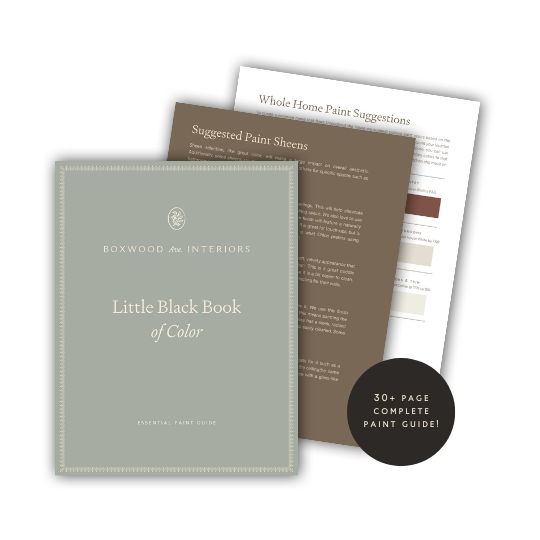
instant download
Little Black Book of Color
Download our free paint guide! Get our expert guidance for your entire home with our 30 page paint guide.
The exclusive Boxwood Avenue paint guide to achieve a perfectly cohesive palette in your home!

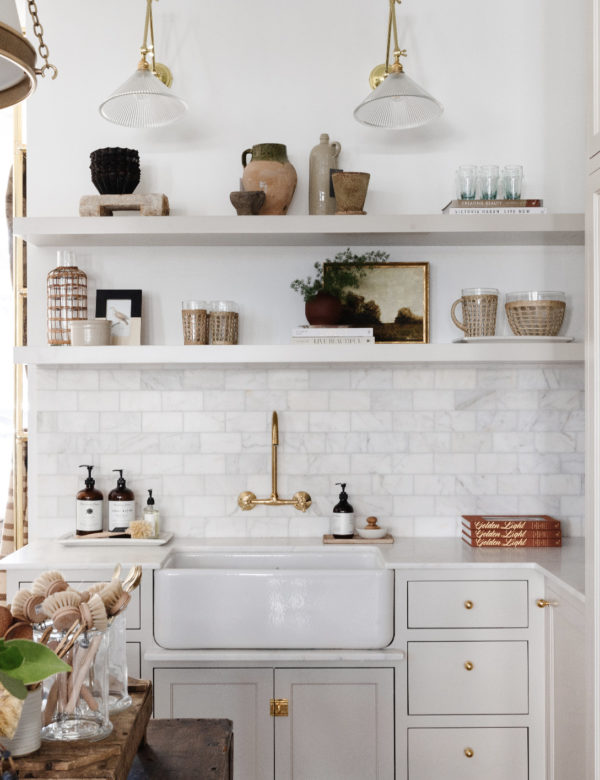
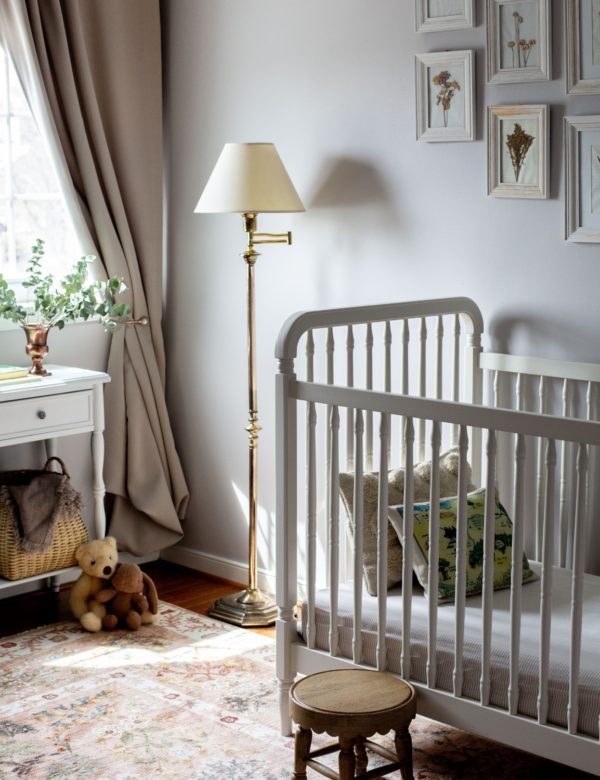
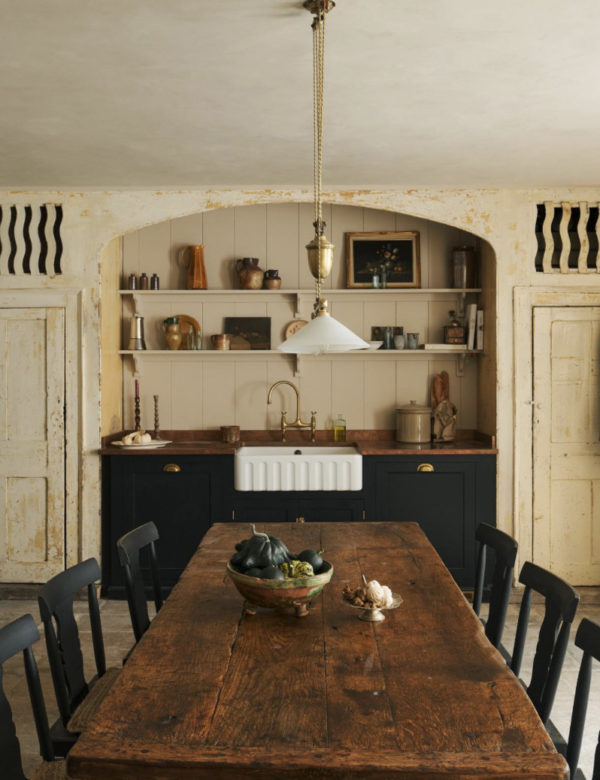
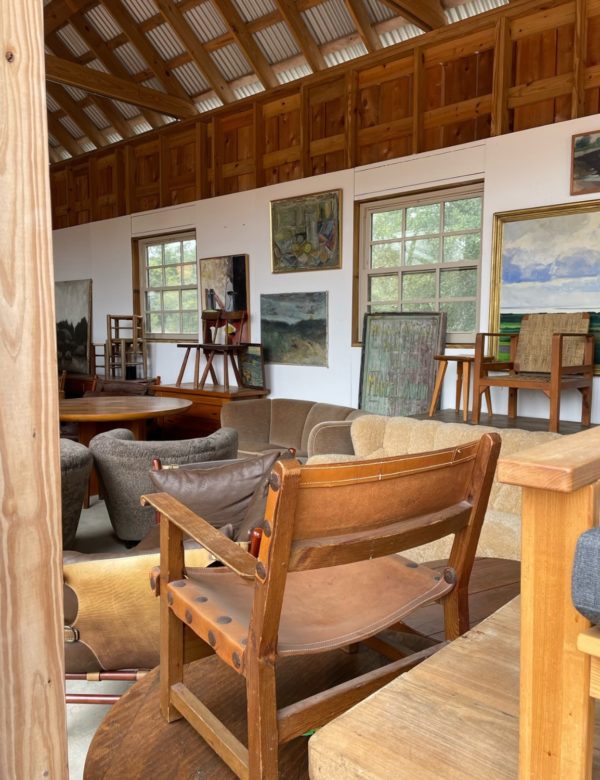
Hello, this is my first time visiting your blog and I have some constructive criticism that I would like to share. Your designs are beautiful but I can’t believe with a kitchen reveal you don’t have many pictures. I kept scrolling up and down thinking I was missing something. What about the side where I think you have black open shelving??? I can see a little peek from your main picture.
I know you put a lot of hard work in writing the blog but I want to see more!!! I want to see that beautiful kitchen from every angle. Hope you’ll share more in the future!
Hi Colleen, Thank you so much! And welcome! :) so glad you’re here! The black open shelving is the dining room of this home, which I have planned for a different post. I appreciate your input, truly! I wish we could’ve gotten more pictures of this project, unfortunately we were very short on time and only had a few hours to shoot the entire house. We took as many pictures as we could with the limited amount of time we had in the home :(. Noted for next time though! Have a wonderful week and thank you for stopping by the blog! I Hope you’ll come again!!
HI Chole- Thanks for sharing the details of this design project. I see the appliance wall cabinets are a custom color, but can you share the island wood species and color?
These floors are beautiful! My husband and I are building a home and this kitchen definitely found its way to my pinterest inspiration board. These floors are stunning – can you share any details? Maker, distributor, style/color?
Thank you so much! Yes it is by Grand Pacific and called Fisherman’s Pier – a beautiful floor. I am actually using the same brand at my Brick & Mortar shop opening this summer! :)
Does this brand of flooring off-gas formaldehyde?
Would love to know the creamy wall colors in the Gardnerville Ranch
Your kitchen is gorgeous!! I am looking to create the same stain for our new kitchen cabinets. Any chance you know the butternut stain combo? It is stunning!!!
Can you please share with us how the custom stain was made?
Are you able to share the custom cabinet stain recipe?
Thanks!
My husband and I are remodeling a super old home and I fell in love with the stain on your cabinets! It ’s exactly the tone Ive been looking for. What stain colors did you blend?
Hi, love this kitchen! Can you please provide a like to the black pendant light fixtures? We are doing a new build and they are exactly what we are looking for.
Thanks
Absolutely love the use of the white square Cloe tile for the backsplash. Tiles were installed without spacers, but are they still grouted? And if so, what color grout was used. Beautiful!!!
Hello, I love the look of this wood and black kitchen. I was wondering about the range hood, could you share how you got that look?
Thanks!
I am doing rift sawn oak bottom and white uppers with the cloe tiles you used. What color is the hood? I am looking for a white for the uppers that would work well with the warm wood and white cloe tile.
What was the cabinet stain combination to create your cabinet stain. It looks fantastic and appreciate the details. Thanks
Hi Bruce, the stain is made using a base from our local shop (I am not privy to the color), mixed with a smidge of white stain and a little bit of black stain. The black and white helps mellow out the undertones of the warm stain base. Hope that helps! Sherwin Williams can do something similar for you – alway do a test patch because every piece of wood will vary. Best, Chloe
What grout did you use for the backsplash?
Hi Chloe,
I love the offset Cloe tile backsplash in your kitchen! I’ve been considering using it in my kitchen remodel and this is inspiring me to do that. Were you selective in which colors you used? I love the grout color you chose. Would you share the color and brand?
Hello! I usually pick a soft grey grout to blend, I would ask for a sample to match with your tile and you’ll want it to blend with the tones in the tile. We have a whole blog post about grout now if you want to check that out.
Hi Chloe,
Thanks for posting this great design! We were actually looking at using the Grand Pacific Fisherman’s Pier in our new home and seeing it here may make us go for it – have you been happy with it as a product now that it’s been a few months? Also curious how you decided to choose the paint, it seems a good match with the flooring?
I love seeing successful kitchen remodels. I am in the process of remodeling my kitchen and just got wood refinishing done. Hopefully, my kitchen will look new like yours soon!
What a great article. I love your tips. I’m trying to get a fresh cabinet painting soon in my own place, and seeing your design was really helpful to me. Thanks for sharing!
Hi! Can you tell me what grout size this is? Thank you! Beautiful kitchen.
Hello! I always do the smallest grout size possible for the tile. Thank you so much!
Chloe, is the island a dark stain or painted black?
Beautiful kitchen reveal! The design tips are practical and inspiring, perfect for anyone looking to create a dream kitchen.